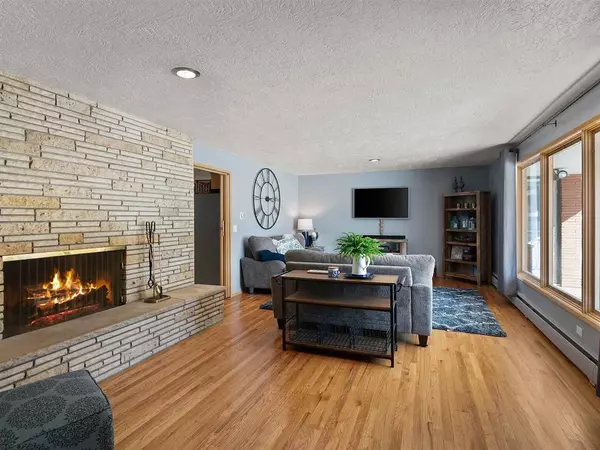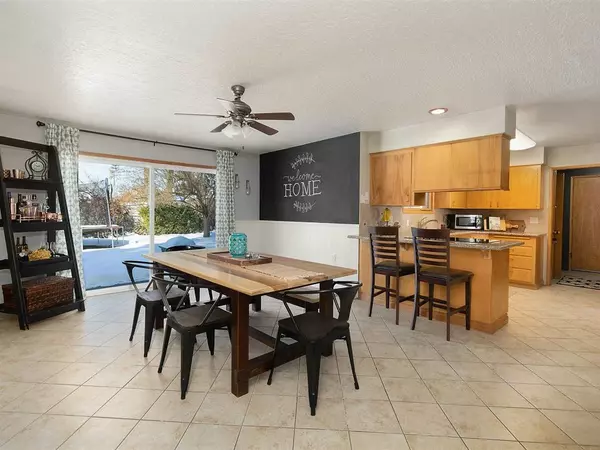Bought with Camela Lathrop
$337,000
$337,000
For more information regarding the value of a property, please contact us for a free consultation.
10713 E 19th Ave Spokane Valley, WA 99206
5 Beds
3 Baths
3,518 SqFt
Key Details
Sold Price $337,000
Property Type Single Family Home
Sub Type Residential
Listing Status Sold
Purchase Type For Sale
Square Footage 3,518 sqft
Price per Sqft $95
Subdivision Kokomo
MLS Listing ID 201912634
Sold Date 04/29/19
Style Rancher, Contemporary
Bedrooms 5
Year Built 1961
Annual Tax Amount $3,446
Lot Size 0.310 Acres
Lot Dimensions 0.31
Property Description
Fabulous Kokomo rancher with mid-century modern flair, situated on an expansive & private lot. This charming home feat: updated baths w/ tile shower & granite - kitchen w/ granite counters, wainscoting, fireplace, slider to patio plus Master Suite has 3/4 bath. Over-sized family room with all brick wall/fireplace & wall of windows. The lower level is finished with cozy fireplace, egress windows & huge family room plus 2 beds. Newly painted, hardwood flooring & incredible storage, this home wont last!
Location
State WA
County Spokane
Rooms
Basement Full, Finished, Rec/Family Area
Interior
Interior Features Utility Room, Wood Floor, Natural Woodwork
Heating Gas Hot Air Furnace, Hot Water
Fireplaces Type Woodburning Fireplce
Appliance Built-In Range/Oven, Grill, Washer/Dryer, Refrigerator, Washer, Dryer
Exterior
Parking Features Attached, Garage Door Opener, Oversized
Garage Spaces 2.0
Carport Spaces 3
Amenities Available Cable TV, Patio, Hot Water, High Speed Internet
View Y/N true
View Territorial
Roof Type Composition Shingle
Building
Lot Description Sprinkler - Automatic, Treed, Level, Open Lot, Rolling Slope, Oversized Lot, Fencing
Story 1
Architectural Style Rancher, Contemporary
Structure Type Brick
New Construction false
Schools
Elementary Schools University
Middle Schools Bowdish
High Schools University
School District Central Valley
Others
Acceptable Financing FHA, VA Loan, Conventional, Cash
Listing Terms FHA, VA Loan, Conventional, Cash
Read Less
Want to know what your home might be worth? Contact us for a FREE valuation!

Our team is ready to help you sell your home for the highest possible price ASAP







