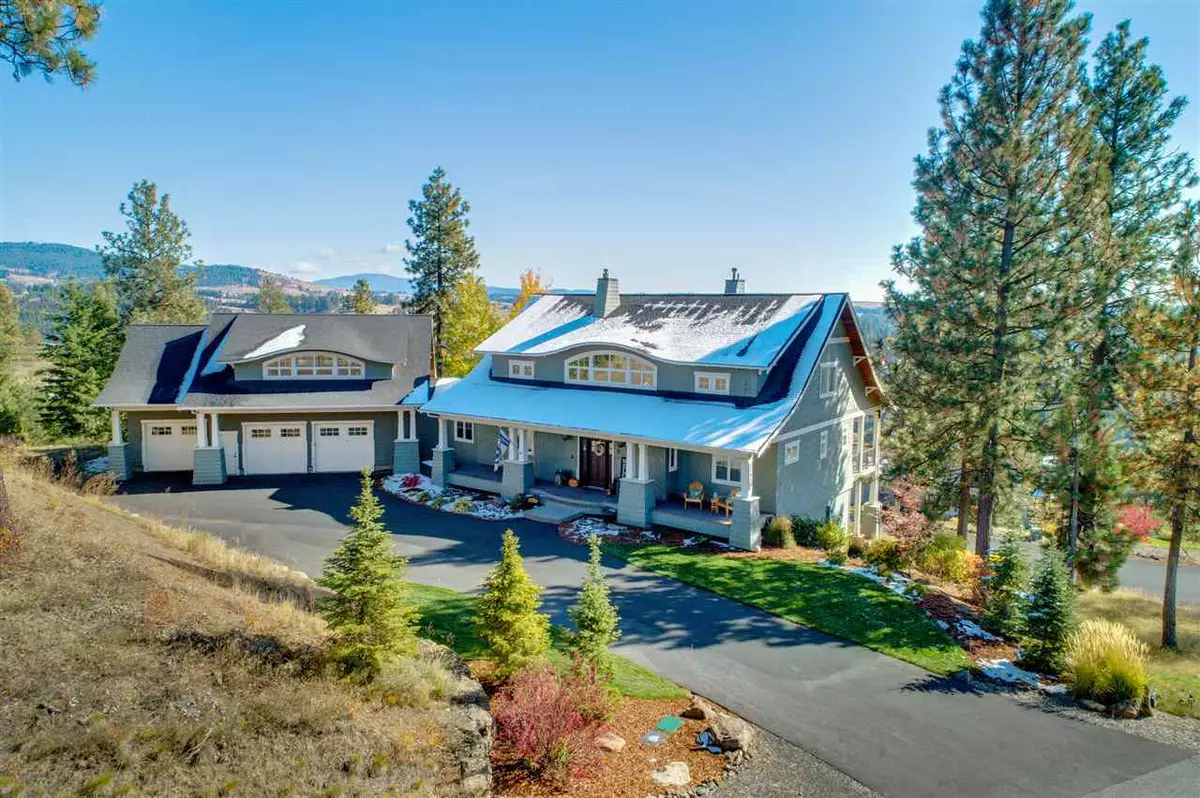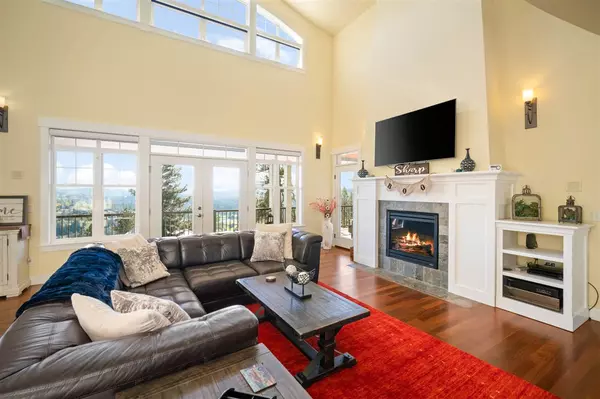Bought with Joanne Pettit
$825,000
$875,000
5.7%For more information regarding the value of a property, please contact us for a free consultation.
11612 S Elk Run Ln Spokane, WA 99224
5 Beds
5 Baths
5,713 SqFt
Key Details
Sold Price $825,000
Property Type Single Family Home
Sub Type Residential
Listing Status Sold
Purchase Type For Sale
Square Footage 5,713 sqft
Price per Sqft $144
Subdivision The Ridge At Hangman
MLS Listing ID 202011744
Sold Date 06/03/20
Style Craftsman
Bedrooms 5
Year Built 2008
Annual Tax Amount $7,446
Lot Size 1.070 Acres
Lot Dimensions 1.07
Property Description
Stunning home with views of Hangman Valley Golf Course, Palouse and Latah Creek! Classic old world style combines with open, great room design, soaring ceilings & expansive decks to take full advantage of the sweeping view. Stunning chef's kitchen features top-end appliances & custom walnut/cherry island. Luxurious main floor master. 2nd floor features 2 BR's with private decks plus open loft area & built-in desk. 965 sq ft nanny/in-law set up above oversized, finished garage. Fully finished basement.
Location
State WA
County Spokane
Rooms
Basement Full, Finished, Daylight, Rec/Family Area, Walk-Out Access
Interior
Interior Features Utility Room, Wood Floor, Cathedral Ceiling(s), Natural Woodwork, Vinyl, In-Law Floorplan
Heating Forced Air, Heat Pump, Central, Window Unit(s), See Remarks
Fireplaces Type Gas
Appliance Gas Range, Double Oven, Washer/Dryer, Refrigerator, Microwave, Pantry, Kit Island
Exterior
Garage Attached, Workshop in Garage, Garage Door Opener, See Remarks, Oversized
Garage Spaces 3.0
Carport Spaces 1
Amenities Available Cable TV, Sat Dish, Deck, Water Softener, Hot Water, High Speed Internet, High Speed Internet
View Y/N true
View Golf Course, Territorial
Roof Type Composition Shingle
Building
Lot Description Views, Sprinkler - Automatic, Treed, Open Lot, Oversized Lot, Plan Unit Dev, Surveyed
Story 2
Architectural Style Craftsman
Structure Type Wood, Fiber Cement
New Construction false
Schools
Elementary Schools Liberty
Middle Schools Liberty
High Schools Liberty
School District Liberty
Others
Acceptable Financing VA Loan, Conventional, Cash
Listing Terms VA Loan, Conventional, Cash
Read Less
Want to know what your home might be worth? Contact us for a FREE valuation!

Our team is ready to help you sell your home for the highest possible price ASAP







