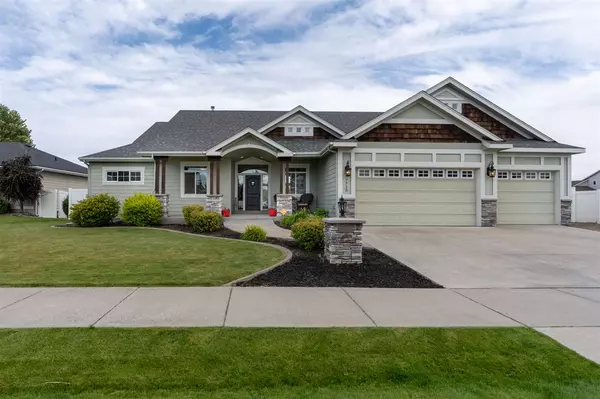Bought with Marcy Martin
$571,000
$529,000
7.9%For more information regarding the value of a property, please contact us for a free consultation.
7710 N G St Spokane, WA 99208
5 Beds
3 Baths
3,468 SqFt
Key Details
Sold Price $571,000
Property Type Single Family Home
Sub Type Residential
Listing Status Sold
Purchase Type For Sale
Square Footage 3,468 sqft
Price per Sqft $164
Subdivision New Horizon 1St Addition
MLS Listing ID 202020829
Sold Date 08/31/20
Style Rancher
Bedrooms 5
Year Built 2005
Annual Tax Amount $4,569
Lot Size 10,890 Sqft
Lot Dimensions 0.25
Property Description
Sellers have updated this 5 Mile craftsman 5 bedroom home to perfection. Desirable open great room floor plan with a wall of windows to the stunning & professionally landscaped back yard. The list of new is extensive & includes new granite counters & backsplash in the spacious kitchen, new main floor wood floors, new carpet, newly painted interior, new white millwork, new beautiful lighting, ceiling fans & can lights. Great room gas fireplace with new stone & new mantel. All new custom master bath granite topped vanity, & walk in tiled shower. Wonderful lower level great room w/2 additional beds/& a bath. Truly lovely yard w/professionally built raised garden beds, fire pit and new composition deck. Live in a "like new" home without the 8 month build time wait! Mead schools, close to shopping & 12 minutes to downtown.
Location
State WA
County Spokane
Rooms
Basement Full, Finished, Rec/Family Area
Interior
Interior Features Utility Room, Wood Floor, Cathedral Ceiling(s), Vinyl, Central Vaccum
Heating Gas Hot Air Furnace, Forced Air, Central
Fireplaces Type Gas
Appliance Built-In Range/Oven, Gas Range, Washer/Dryer, Refrigerator, Disposal, Microwave, Pantry, Kit Island
Exterior
Garage Attached, Garage Door Opener, Off Site, Oversized
Garage Spaces 3.0
Carport Spaces 1
Amenities Available Cable TV, Deck, Patio, Hot Water, High Speed Internet
View Y/N true
View Park/Greenbelt
Roof Type Composition Shingle
Building
Lot Description Fenced Yard, Sprinkler - Automatic, Level, Open Lot
Story 1
Architectural Style Rancher
Structure Type Stone Veneer, Hardboard Siding
New Construction false
Schools
Elementary Schools Prairie View
Middle Schools Northwood
High Schools Mead
School District Mead
Others
Acceptable Financing VA Loan, Conventional, Cash
Listing Terms VA Loan, Conventional, Cash
Read Less
Want to know what your home might be worth? Contact us for a FREE valuation!

Our team is ready to help you sell your home for the highest possible price ASAP







