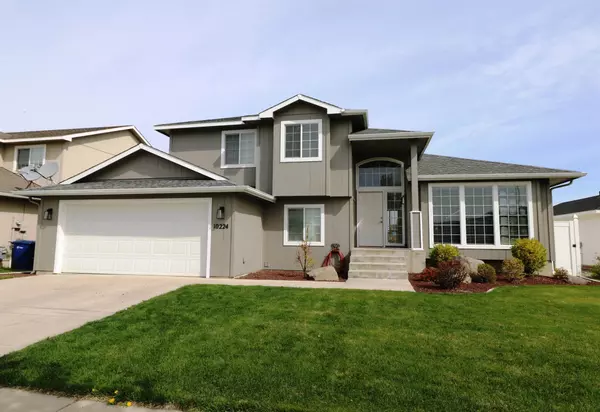Bought with Rachel Wilson
$440,000
$429,900
2.3%For more information regarding the value of a property, please contact us for a free consultation.
10224 W 10th Ave Airway Heights, WA 99224
4 Beds
3 Baths
2,207 SqFt
Key Details
Sold Price $440,000
Property Type Single Family Home
Sub Type Residential
Listing Status Sold
Purchase Type For Sale
Square Footage 2,207 sqft
Price per Sqft $199
Subdivision Sekani Second Addition
MLS Listing ID 202114743
Sold Date 07/30/21
Style Contemporary
Bedrooms 4
Year Built 2006
Lot Size 7,840 Sqft
Lot Dimensions 0.18
Property Description
Beautiful Sekani 4Bd, 3Bth, 2207 sq.ft. home located on a quiet street in a neighborhood of newer homes and new construction nearby. Open feel with vaulted ceilings, a formal living room along with a large family room. Light and bright kitchen w/eating bar, stainless steel appliances, a pantry and an informal dining area leading to a gorgeous and spacious deck overlooking the fully fenced and landscaped back yard. Recent remodel includes laminate wood flooring throughout the main living area's and bedrooms, Freshly painted inside and out. Nice size Master Suite w/walk-in closet, double sinks and a large 5' glass door shower, plus 2 more bedrooms and a full bath all on the second floor. Stay comfortable year round w/gas forced air heat and central A/C. Huge basement bedroom offers an egress window and can easily double as a rec-room, work out room or whatever suits your needs. Only about 10 minutes to Downtown Spokane and just a few minutes from Shopping.
Location
State WA
County Spokane
Rooms
Basement Partial, Partially Finished
Interior
Interior Features Utility Room, Wood Floor, Cathedral Ceiling(s), Vinyl
Heating Gas Hot Air Furnace, Forced Air, Central
Appliance Free-Standing Range, Washer/Dryer, Disposal, Microwave, Pantry
Exterior
Garage Attached, Garage Door Opener
Garage Spaces 2.0
Amenities Available Cable TV, Deck, Patio, Hot Water, High Speed Internet
View Y/N true
View Territorial
Roof Type Composition Shingle
Building
Lot Description Views, Fenced Yard, Sprinkler - Automatic, Level, Open Lot
Architectural Style Contemporary
Structure Type Siding
New Construction false
Schools
Elementary Schools Snowden
Middle Schools Westwood
High Schools Cheney
School District Cheney
Others
Acceptable Financing VA Loan, Conventional, Cash
Listing Terms VA Loan, Conventional, Cash
Read Less
Want to know what your home might be worth? Contact us for a FREE valuation!

Our team is ready to help you sell your home for the highest possible price ASAP







