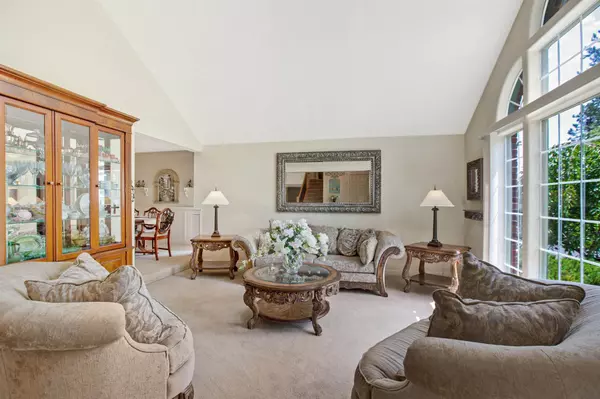Bought with Cheryl Hartzog
$595,000
$549,900
8.2%For more information regarding the value of a property, please contact us for a free consultation.
413 E Pine Glen Ct Spokane, WA 99208
3 Beds
3 Baths
2,976 SqFt
Key Details
Sold Price $595,000
Property Type Single Family Home
Sub Type Residential
Listing Status Sold
Purchase Type For Sale
Square Footage 2,976 sqft
Price per Sqft $199
Subdivision Gleneden 5Th Addition
MLS Listing ID 202118479
Sold Date 08/26/21
Style Contemporary
Bedrooms 3
Year Built 1990
Annual Tax Amount $3,551
Lot Size 0.300 Acres
Lot Dimensions 0.3
Property Description
Welcome to this gorgeous 4 bdrm, 3 bath property in Gleneden Heights in the desirable Mead School District situated on a quiet cul-de-sac. As you enter the home you will love the grand entrance with vaulted ceilings, striking new stair railings, formal living room with so much natural light, the classy formal dining area, a totally custom designed, sun-filled kitchen with upscale stainless steel appliances, eating area and access to the amazing back deck that offers year round living with gas plumbed for your outdoor bbq. Wait until you see all of the beautiful new trim and wainscot that was just professionally finished. The bedrooms are nice and spacious and the primary suite offers a full bathroom with walk-in shower, garden tub and lots of closet space. There is plenty of room in the unfinished basement to create your own masterpiece. Enjoy the upcoming summer days in your private, park-like and shady backyard. Got toys? Plenty of room to park an RV or boat too!
Location
State WA
County Spokane
Rooms
Basement Full, Unfinished
Interior
Interior Features Wood Floor, Cathedral Ceiling(s), Natural Woodwork, Window Bay Bow, Skylight(s), Vinyl
Heating Gas Hot Air Furnace, Forced Air, Central
Fireplaces Type Woodburning Fireplce
Appliance Free-Standing Range, Gas Range, Washer/Dryer, Refrigerator, Disposal, Microwave, Washer, Dryer, Hrd Surface Counters
Exterior
Garage Attached, RV Parking, Garage Door Opener, Oversized
Garage Spaces 3.0
Carport Spaces 1
Amenities Available Spa/Hot Tub, Cable TV, Deck, Hot Water, High Speed Internet
View Y/N true
View Territorial
Roof Type Composition Shingle
Building
Lot Description Fenced Yard, Sprinkler - Automatic, Treed, Level, Cul-De-Sac, Oversized Lot
Story 4
Architectural Style Contemporary
Structure Type Brk Accent, Siding
New Construction false
Schools
Elementary Schools Farwell
Middle Schools Northwood
High Schools Mead
School District Mead
Others
Acceptable Financing Conventional, Cash
Listing Terms Conventional, Cash
Read Less
Want to know what your home might be worth? Contact us for a FREE valuation!

Our team is ready to help you sell your home for the highest possible price ASAP







