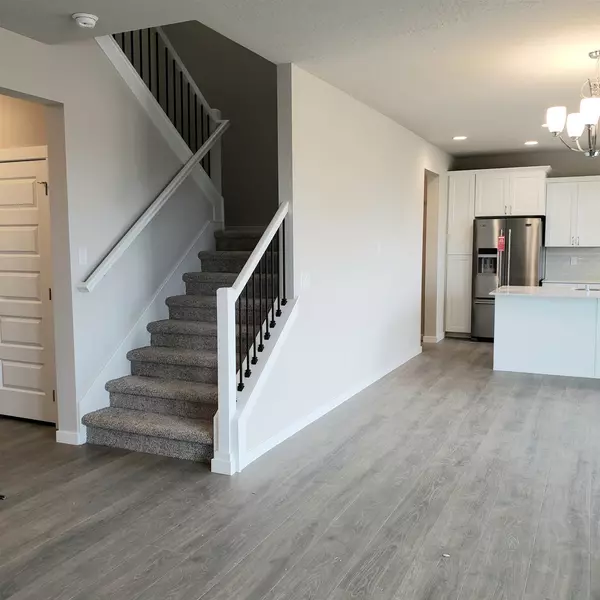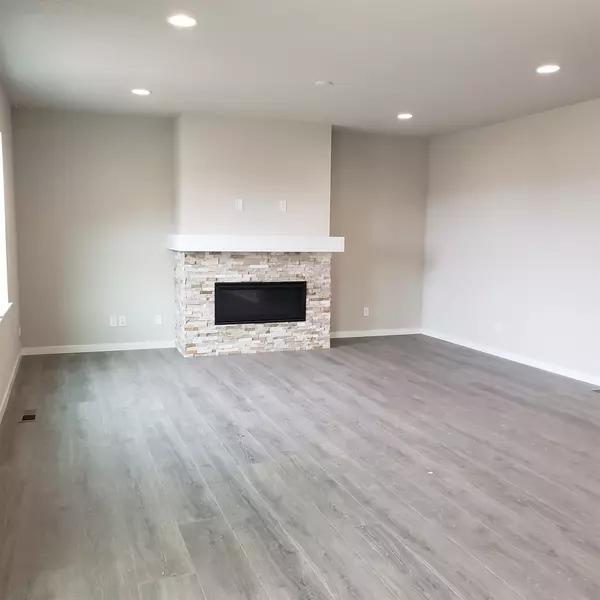Bought with Natalia Seefeldt
$575,000
$544,995
5.5%For more information regarding the value of a property, please contact us for a free consultation.
277 S Legacy Ridge Dr Liberty Lake, WA 99019
4 Beds
3 Baths
2,400 SqFt
Key Details
Sold Price $575,000
Property Type Single Family Home
Sub Type Residential
Listing Status Sold
Purchase Type For Sale
Square Footage 2,400 sqft
Price per Sqft $239
Subdivision Legacy Ridge West
MLS Listing ID 202114019
Sold Date 08/26/21
Style Traditional
Bedrooms 4
Year Built 2021
Lot Size 6,969 Sqft
Lot Dimensions 0.16
Property Description
The Glacier plan offers you a well thought out home featuring open office/den off the entrance from there you will be amazed by the open concept that is great for entertaining inside by the fireplace or outside under your covered patio. The upstairs provides additional living space with quiet mornings, and all the comforts of luxury features through out. Comes with stainless steel gas stove, range hood and dishwasher. Please call listing agents to schedule an appointment. **Photos are file photos**
Location
State WA
County Spokane
Rooms
Basement Crawl Space
Interior
Interior Features Vinyl
Heating Gas Hot Air Furnace, Forced Air, Central, Prog. Therm.
Fireplaces Type Gas
Appliance Gas Range, Washer/Dryer, Disposal, Pantry, Kit Island
Exterior
Garage Attached, Garage Door Opener
Garage Spaces 3.0
Carport Spaces 1
Amenities Available Patio, Tankless Water Heater, See Remarks, High Speed Internet
View Y/N true
View City, Mountain(s)
Roof Type Composition Shingle
Building
Lot Description Sprinkler - Automatic
Story 2
Architectural Style Traditional
Structure Type Stone Veneer, Fiber Cement
New Construction true
Schools
Elementary Schools Greenacres
Middle Schools Greenacres
High Schools Central Valley
School District Central Valley
Others
Acceptable Financing FHA, VA Loan, Conventional, Cash
Listing Terms FHA, VA Loan, Conventional, Cash
Read Less
Want to know what your home might be worth? Contact us for a FREE valuation!

Our team is ready to help you sell your home for the highest possible price ASAP







