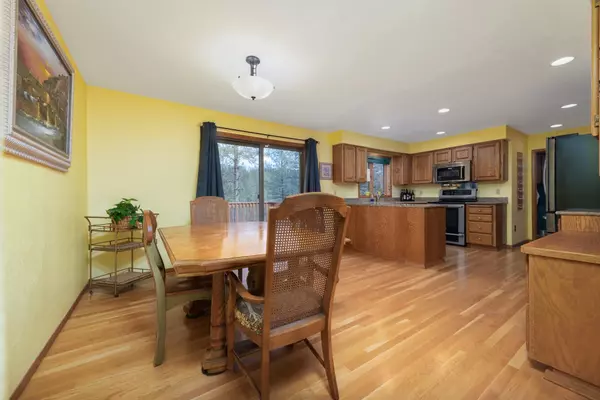Bought with Tyler Owens
$575,000
$585,000
1.7%For more information regarding the value of a property, please contact us for a free consultation.
52058 Eagle View Ln Ford, WA 99013
3 Beds
3 Baths
4,388 SqFt
Key Details
Sold Price $575,000
Property Type Single Family Home
Sub Type Residential
Listing Status Sold
Purchase Type For Sale
Square Footage 4,388 sqft
Price per Sqft $131
MLS Listing ID 202118756
Sold Date 09/01/21
Style Rancher
Bedrooms 3
Year Built 1984
Annual Tax Amount $3,664
Lot Size 5.720 Acres
Lot Dimensions 5.72
Property Description
On nearly 6 acres of quiet and private property, access to 277 feet of Spokane River frontage and plenty of space to accommodate for all in the 4300 sqft home, this Ford home checks all the boxes! Entertain on the large deck or enjoy relaxing in the peaceful large screened patio area. Incredible views of the river from the kitchen which has been updated with granite countertops and new appliances. Check out the jetted tub in the upstairs bathroom or the warm pellet stove in the lower-level family room that has the potential to be a MIL suite or vacation rental! Show off your green thumb in the garden area that is home to several varieties of fruit trees, raspberries, gooseberries and huckleberries. The 30x30ft heated shop accommodates any hobby. Don't worry about parking here with the 2 car garage and 2 carports! Wired in propane generator.
Location
State WA
County Lincoln
Rooms
Basement Full, Finished, Daylight, Rec/Family Area, Walk-Out Access
Interior
Interior Features Utility Room, Wood Floor, Natural Woodwork, Windows Wood, Central Vaccum
Heating Electric, Forced Air, Heat Pump, Central, Humidifier
Fireplaces Type Pellet Stove
Appliance Free-Standing Range, Washer/Dryer, Refrigerator, Microwave, Pantry, Hrd Surface Counters
Exterior
Garage Detached, Carport, Slab/Strip, RV Parking, Workshop in Garage, Garage Door Opener, Off Site, Oversized
Garage Spaces 4.0
Carport Spaces 1
Amenities Available Sauna, Cable TV, Deck, Patio, Water Softener, High Speed Internet, Other
Waterfront Description Sec Lot
View Y/N true
View Territorial, Water
Roof Type Composition Shingle
Building
Lot Description Views, Fenced Yard, Cross Fncd, Treed, Level
Story 1
Architectural Style Rancher
Structure Type Cedar
New Construction false
Schools
Elementary Schools Reardan
Middle Schools Reardan
High Schools Reardan
School District Reardan/Edwall
Others
Acceptable Financing VA Loan, Conventional, Cash
Listing Terms VA Loan, Conventional, Cash
Read Less
Want to know what your home might be worth? Contact us for a FREE valuation!

Our team is ready to help you sell your home for the highest possible price ASAP







