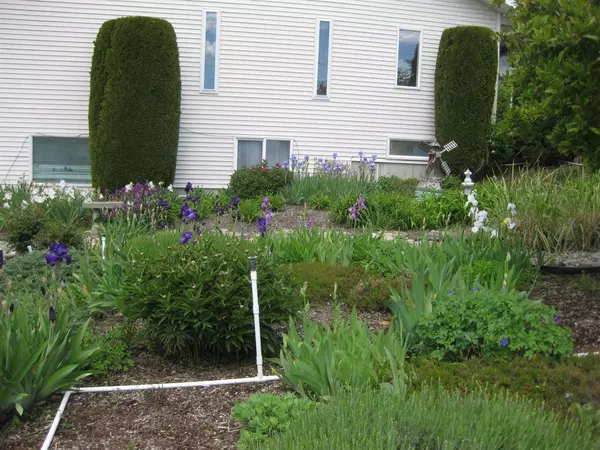Bought with Erin Reasor
$420,000
$399,950
5.0%For more information regarding the value of a property, please contact us for a free consultation.
4406 N Morrow Ct Spokane Valley, WA 99216-2244
2 Beds
3 Baths
3,362 SqFt
Key Details
Sold Price $420,000
Property Type Single Family Home
Sub Type Residential
Listing Status Sold
Purchase Type For Sale
Square Footage 3,362 sqft
Price per Sqft $124
Subdivision Harris Subdivision Phase 2
MLS Listing ID 202116250
Sold Date 07/12/21
Style Rancher
Bedrooms 2
Year Built 1998
Annual Tax Amount $3,504
Lot Size 10,018 Sqft
Lot Dimensions 0.23
Property Description
One owner custom built with lots of light, cathedral ceilings, open feel. Reversed daylight rancher that can be mother-in-law set up. You enter in the lower level, but can access the main floor from the back deck. Multiple places you can convert to additional bedrooms, if needed. Wonderful landscaped yard, yard art, covered deck, and garden shed. Main floor utilities, atrium off kitchen- great light for plants. Spacious timeless kitchen with large island. Oversized rooms. Two storage rooms. One could be second kitchen. Corner lot. Estate sale in home soon. Lots of square footage to make your own.
Location
State WA
County Spokane
Rooms
Basement Partial, Finished, Daylight, Rec/Family Area, Walk-Out Access
Interior
Interior Features Utility Room, Cathedral Ceiling(s), Skylight(s), Vinyl, In-Law Floorplan
Heating Gas Hot Air Furnace, Forced Air, Central
Appliance Free-Standing Range, Washer/Dryer, Refrigerator, Disposal, Microwave, Pantry, Kit Island, Washer, Dryer
Exterior
Garage Attached, Under Building, Carport, Garage Door Opener, Off Site
Garage Spaces 2.0
Amenities Available Cable TV, Deck, Patio, Hot Water, High Speed Internet
View Y/N true
Roof Type Composition Shingle
Building
Lot Description Sprinkler - Automatic, Corner Lot, Cul-De-Sac, Garden
Story 1
Architectural Style Rancher
Structure Type Vinyl Siding
New Construction false
Schools
Elementary Schools Trentwood
High Schools East Valley
School District East Valley
Others
Acceptable Financing Conventional, Cash
Listing Terms Conventional, Cash
Read Less
Want to know what your home might be worth? Contact us for a FREE valuation!

Our team is ready to help you sell your home for the highest possible price ASAP







