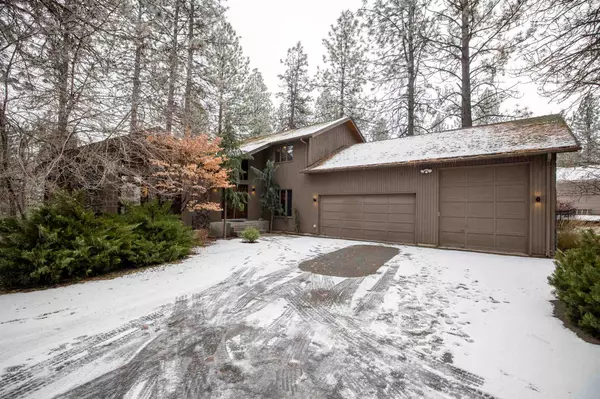Bought with Samuel Carrigan
$606,985
$608,000
0.2%For more information regarding the value of a property, please contact us for a free consultation.
921 E Timberwood Cir Spokane, WA 99208
4 Beds
3 Baths
3,753 SqFt
Key Details
Sold Price $606,985
Property Type Single Family Home
Sub Type Residential
Listing Status Sold
Purchase Type For Sale
Square Footage 3,753 sqft
Price per Sqft $161
Subdivision Gleneden
MLS Listing ID 202110308
Sold Date 03/05/21
Style Contemporary
Bedrooms 4
Year Built 1979
Annual Tax Amount $4,887
Lot Size 0.630 Acres
Lot Dimensions 0.63
Property Description
New furnace, electric fireplace, flooring throughout, cooktop, stone accent walls, and lighting fixtures/switches all remodeled in 2020, as well as new aluminum fencing around the oversized 18x44 inground pool constructed in 2011. New water heating system and refrigerator upgraded/installed in 2019, with a newer roof installed in 08'. This home has too many features to list +++ Master Ensuite features substantial secluded territorial views thru the wall of windows, walk-in closet, and whole home main lighting control system. 4 levels w/ 3 living rooms, formal dining w/ wood stove port, main floor laundry, + additional office space! Grand windows/slider doors throughout showcase the lush greenbelt and natural light, intercom system, low voltage energy efficiency lighting, roughed-in lavish bath plumbed for additional sauna/spa/steam capabilities, cabana style sitting patio, 400 amp, oversized 3 car 800 sq ft garage which offers parking for RV/boat/toys you name it. All just off the end of a private cul-de-sac!
Location
State WA
County Spokane
Rooms
Basement Partial, Finished, RI Bath, Daylight, Rec/Family Area, Walk-Out Access
Interior
Interior Features Cathedral Ceiling(s), Natural Woodwork, Window Bay Bow, Skylight(s), Windows Wood, Central Vaccum
Heating Gas Hot Air Furnace, Electric, Forced Air, Central, See Remarks
Fireplaces Type Masonry, Gas
Appliance Grill, Double Oven, Washer/Dryer, Refrigerator, Pantry, Washer, Dryer
Exterior
Garage Attached, Slab/Strip, RV Parking, Workshop in Garage, Garage Door Opener, Off Site, See Remarks, Oversized
Garage Spaces 3.0
Carport Spaces 2
Amenities Available Inground Pool, Cable TV, Patio, Water Softener, Hot Water, See Remarks, High Speed Internet
View Y/N true
View Territorial
Roof Type Composition Shingle
Building
Lot Description Views, Fenced Yard, Sprinkler - Partial, Treed, Level, Secluded, Open Lot, Hillside, Cul-De-Sac, Oversized Lot
Story 4
Architectural Style Contemporary
Structure Type Stone, Wood
New Construction false
Schools
School District Mead
Others
Acceptable Financing VA Loan, Conventional, Cash
Listing Terms VA Loan, Conventional, Cash
Read Less
Want to know what your home might be worth? Contact us for a FREE valuation!

Our team is ready to help you sell your home for the highest possible price ASAP







