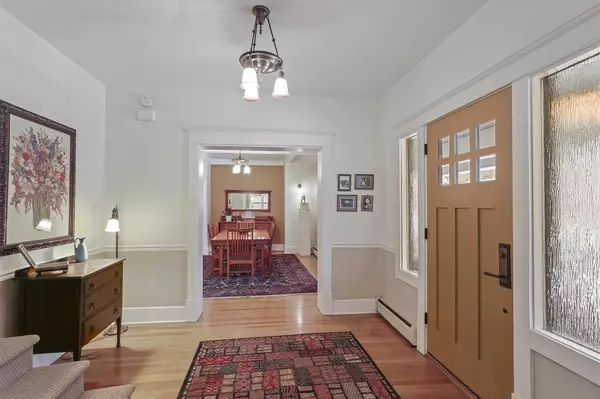Bought with Todd Bunger
$788,000
$780,000
1.0%For more information regarding the value of a property, please contact us for a free consultation.
826 E 26TH Ave Spokane, WA 99203
3 Beds
3 Baths
4,089 SqFt
Key Details
Sold Price $788,000
Property Type Single Family Home
Sub Type Residential
Listing Status Sold
Purchase Type For Sale
Square Footage 4,089 sqft
Price per Sqft $192
Subdivision Manito Park
MLS Listing ID 202111852
Sold Date 03/19/21
Style Craftsman, Traditional
Bedrooms 3
Year Built 1911
Annual Tax Amount $6,755
Lot Size 10,454 Sqft
Lot Dimensions 0.24
Property Description
Walk into this exceptional home. Living room, is perfect for entertaining /box-beamed ceilings/ beautiful windows/gas fireplace. Host a fabulous dinner party/ formal dining room. Weekend breakfasts, light and bright kitchen/ maple cabinets/gas range/desk area/sitting bar and informal dining area. Back entrance/ mudroom space/ powder room. A lovely entry and wide staircase will take you to the second level bedrooms and baths. Large landing and built-in storage. The third level features an additional cozy room that could be a bedroom, playroom, hobby area, or more storage. The Lower level features a separate entry, large family room, game room, laundry area, workshop space, and storage that is plumbed for an additional bath. This amazing home had extensive renovations made in 1996. This included an overhaul of core components, water and sewer lines/plumbing/electrical/heating.2019 Professionally landscaped back yard/ wrought iron/ fence/garden space/double car garage. Covered front porch
Location
State WA
County Spokane
Rooms
Basement Full, Partially Finished, RI Bath, Rec/Family Area, Laundry, Walk-Out Access, Workshop
Interior
Interior Features Windows Wood, Vinyl
Heating Gas Hot Air Furnace, Hot Water
Fireplaces Type Gas
Appliance Free-Standing Range, Gas Range, Washer/Dryer, Refrigerator, Disposal, Microwave
Exterior
Garage Detached, Garage Door Opener
Garage Spaces 2.0
Carport Spaces 1
Amenities Available Cable TV, Patio, Hot Water, High Speed Internet
View Y/N true
Roof Type Composition Shingle
Building
Lot Description Fenced Yard, Sprinkler - Automatic, Treed, Level, City Bus (w/in 6 blks), Oversized Lot
Architectural Style Craftsman, Traditional
Structure Type Metal
New Construction false
Schools
Elementary Schools Hutton
Middle Schools Sacajawea
High Schools Lewis & Clark
School District Spokane Dist 81
Others
Acceptable Financing Conventional, Cash
Listing Terms Conventional, Cash
Read Less
Want to know what your home might be worth? Contact us for a FREE valuation!

Our team is ready to help you sell your home for the highest possible price ASAP







