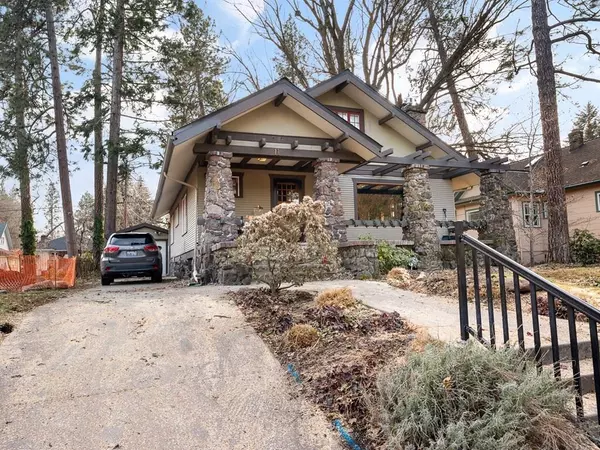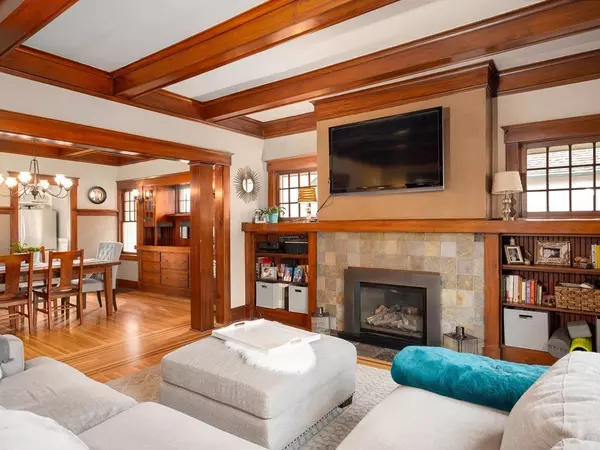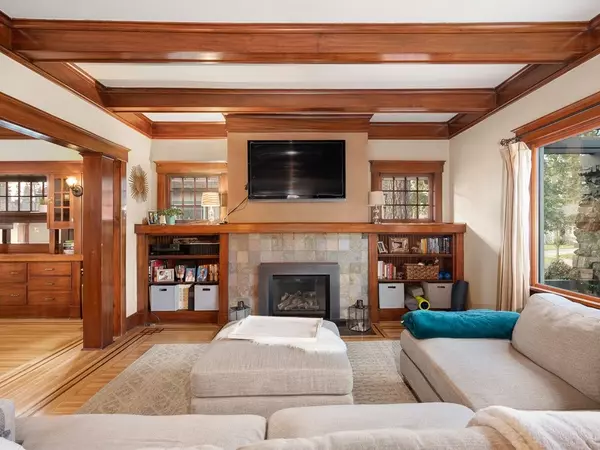Bought with Amy Khosravi
$566,000
$515,000
9.9%For more information regarding the value of a property, please contact us for a free consultation.
11 W 26th Ave Spokane, WA 99203-1817
5 Beds
3 Baths
3,056 SqFt
Key Details
Sold Price $566,000
Property Type Single Family Home
Sub Type Residential
Listing Status Sold
Purchase Type For Sale
Square Footage 3,056 sqft
Price per Sqft $185
Subdivision Cannon Hill 1St
MLS Listing ID 202110668
Sold Date 02/26/21
Style Craftsman
Bedrooms 5
Year Built 1914
Annual Tax Amount $5,690
Lot Size 6,969 Sqft
Lot Dimensions 0.16
Property Description
Gorgeous Manito Park craftsman in great condition~ Located one block south of Manito Park this home is in the ideal location! Home was fully updated in 2005 and kept all the original luster of the beautiful woodwork, built ins, wood trim & original hardwood in-laid floors. 50 Yr Roof and new gutters placed less than 5 yrs ago with transferrable warranty, 1 yr old high efficiency gas furnace, 1 yr old gas hot water heater and a new Pella front window! Fabulous 2nd story master suite has 3/4 bath, double sinks, and shower~ built in closet space plus separate smaller bedroom for sitting area/nursery/walk in closet space. Walkout basement is fully finished with great space w/ original rock fireplace & a legal bedroom. Kitchen is well appointed with white cabinets and appliances. New gas insert FP on main floor installed in 2016! Back deck with railing out to private fenced back yard with firepit and sprinkler system. 1 car detached garage/storage shed with power~ ALL APPLIANCES STAY!
Location
State WA
County Spokane
Rooms
Basement Full, Finished, Rec/Family Area, Laundry, Walk-Out Access
Interior
Interior Features Wood Floor, Natural Woodwork, Skylight(s), Windows Wood, Vinyl
Heating Gas Hot Air Furnace, Forced Air, Central, Prog. Therm.
Appliance Built-In Range/Oven, Washer/Dryer, Refrigerator, Disposal, Microwave, Pantry
Exterior
Garage Detached, Off Site
Garage Spaces 1.0
Carport Spaces 1
Amenities Available Spa/Hot Tub, Deck, Patio, Hot Water, High Speed Internet
View Y/N true
View Territorial
Roof Type Composition Shingle
Building
Lot Description Fenced Yard, Sprinkler - Automatic, Treed, Level
Story 2
Architectural Style Craftsman
Structure Type Brk Accent, Cedar, Wood
New Construction false
Schools
Elementary Schools Wilson
Middle Schools Sacajawea
High Schools Lewis & Clark
School District Spokane Dist 81
Others
Acceptable Financing Conventional, Cash
Listing Terms Conventional, Cash
Read Less
Want to know what your home might be worth? Contact us for a FREE valuation!

Our team is ready to help you sell your home for the highest possible price ASAP







