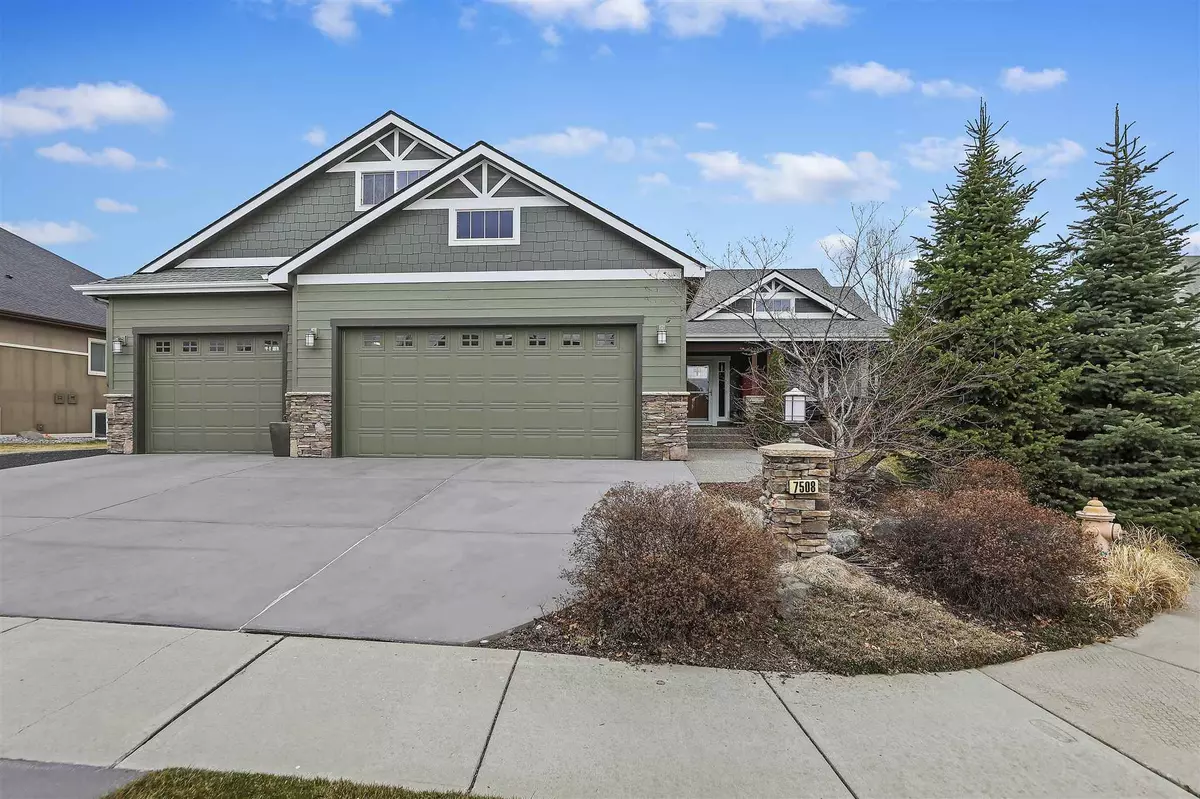Bought with Sarah Sears
$650,000
$589,000
10.4%For more information regarding the value of a property, please contact us for a free consultation.
7508 N G St. St Spokane, WA 99208
5 Beds
3 Baths
4,160 SqFt
Key Details
Sold Price $650,000
Property Type Single Family Home
Sub Type Residential
Listing Status Sold
Purchase Type For Sale
Square Footage 4,160 sqft
Price per Sqft $156
Subdivision New Horizon
MLS Listing ID 202113302
Sold Date 05/18/21
Style Rancher, Craftsman
Bedrooms 5
Year Built 2005
Annual Tax Amount $5,198
Lot Size 10,890 Sqft
Lot Dimensions 0.25
Property Description
Don't miss the amazing floor plan - huge open spaces, 4 car tandem garage with 220 outlet and huge bonus room above the garage - this home has all you could ask for! The dining room and hallway have a beautiful inlay tile pattern. The main floor family room and master suite all have bamboo floors. The kitchen has a reverse osmosis water faucet at sink and a kick-plate for the central vacuum. Basement has a fabulous wet bar for entertaining, tons of storage, 3 great bedrooms plus a den. This home has 2 hot water heaters for long baths and a water softener. The backyard was done by Environment West and has a paved patio and landscaping to enjoy those outdoor evenings! There is also a 220 outlet out back for a hot tub! The entire exterior has recently been painted and the blooming trees are a sight to see! Sellers love this home because of the close proximity to trails and new schools, the beautiful drive down the hill and how you feel far away from the city, yet close to amenities.
Location
State WA
County Spokane
Rooms
Basement Full, Finished, Rec/Family Area
Interior
Interior Features Cathedral Ceiling(s), Natural Woodwork, Vinyl, Central Vaccum
Heating Gas Hot Air Furnace, Forced Air, Prog. Therm.
Fireplaces Type Gas
Appliance Free-Standing Range, Double Oven, Washer/Dryer, Refrigerator, Disposal, Microwave, Pantry, Kit Island, Washer, Dryer, Hrd Surface Counters
Exterior
Garage Attached, RV Parking, Garage Door Opener, Off Site, Oversized
Garage Spaces 4.0
Carport Spaces 1
Amenities Available Cable TV, Patio, Water Softener, Hot Water, High Speed Internet
View Y/N true
View Territorial
Roof Type Composition Shingle
Building
Lot Description Views, Fenced Yard, Sprinkler - Automatic, Treed, Plan Unit Dev
Story 2
Architectural Style Rancher, Craftsman
Structure Type Stone Veneer, Hardboard Siding, Fiber Cement
New Construction false
Schools
Elementary Schools Prairie View
Middle Schools Northwood
High Schools Mead
School District Mead
Others
Acceptable Financing FHA, VA Loan, Conventional, Cash
Listing Terms FHA, VA Loan, Conventional, Cash
Read Less
Want to know what your home might be worth? Contact us for a FREE valuation!

Our team is ready to help you sell your home for the highest possible price ASAP







