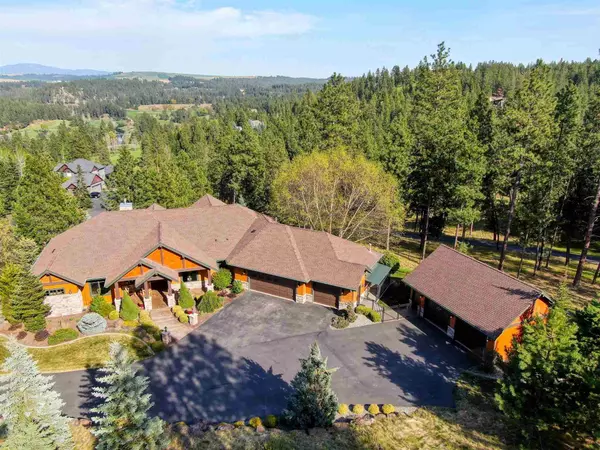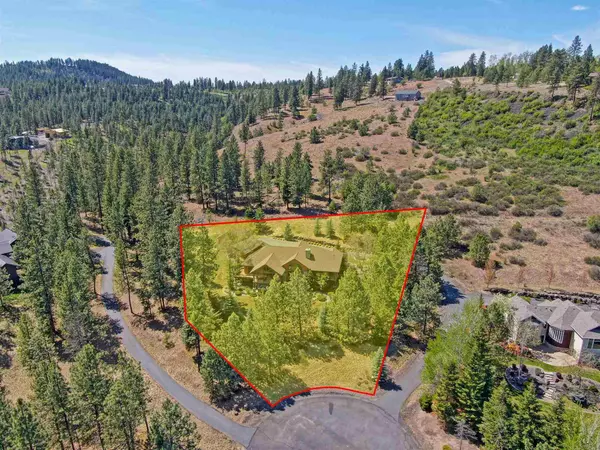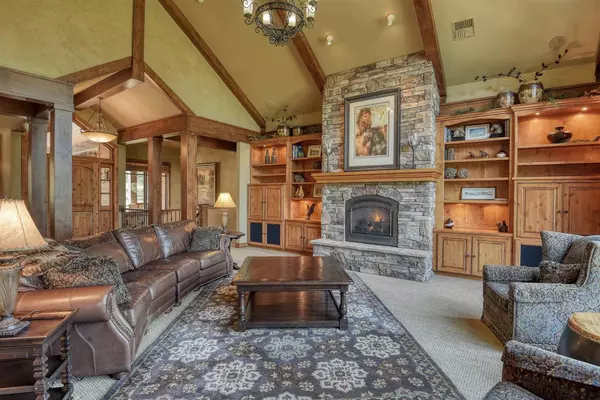Bought with Hayley Graham
$1,500,000
$1,550,000
3.2%For more information regarding the value of a property, please contact us for a free consultation.
12518 S Flying Goose Ln Spokane, WA 99224-0000
5 Beds
5 Baths
6,200 SqFt
Key Details
Sold Price $1,500,000
Property Type Single Family Home
Sub Type Residential
Listing Status Sold
Purchase Type For Sale
Square Footage 6,200 sqft
Price per Sqft $241
Subdivision The Ridge At Hangman
MLS Listing ID 202115240
Sold Date 08/16/21
Style Craftsman
Bedrooms 5
Year Built 2006
Annual Tax Amount $11,272
Lot Size 1.480 Acres
Lot Dimensions 1.48
Property Description
This is a once and a lifetime opportunity to live in a high end Ridge At Hangman craftsman! You could not build a house that equals these finishes in today's market. With over 6000 sqft on almost 1.5 acres this 5 bedroom and 5 bathroom house has enough space for the whole family! Vaulted ceilings, entertainers deck, grand fireplace, custom cabins, living room that is open to a chefs kitchen with a huge island, 3 car heated attached garage and detached finished shop with chip sealed floors. Master bedroom has double sinks, large walk in closet, soaker tub, custom steam shower and private walk out deck. Basement has amazing entertaining set up with built in cabinets surrounding TV, gas fireplace, large wet bar, walk in wine room, access outside to 20ft swim spa and fenced back yard. All casement windows are fully trimmed out to match the high end doors and granite counter tops throughout home. Radiant floor heating system,central AC, back up generator and not enough room to tell you more about this opportunity!
Location
State WA
County Spokane
Rooms
Basement Full, Finished, Daylight, Rec/Family Area
Interior
Interior Features Utility Room, Wood Floor, Cathedral Ceiling(s), Natural Woodwork, Windows Wood, Multi Pn Wn
Heating Gas Hot Air Furnace, Forced Air, Radiant Floor, Central, Humidifier
Fireplaces Type Gas
Appliance Grill, Gas Range, Refrigerator, Disposal, Pantry, Kit Island, Hrd Surface Counters
Exterior
Garage Attached, Detached, Workshop in Garage, Oversized
Garage Spaces 4.0
Carport Spaces 2
Amenities Available Spa/Hot Tub, Deck, Patio, Hot Water
View Y/N true
View Golf Course, Territorial
Roof Type Composition Shingle
Building
Lot Description Views, Sprinkler - Automatic, Treed, Secluded, Cul-De-Sac, Oversized Lot, Plan Unit Dev
Story 1
Architectural Style Craftsman
Structure Type Hardboard Siding, Cedar, Wood
New Construction false
Schools
Elementary Schools Liberty
Middle Schools Liberty
High Schools Liberty
School District Liberty
Others
Acceptable Financing FHA, VA Loan, Conventional, Cash
Listing Terms FHA, VA Loan, Conventional, Cash
Read Less
Want to know what your home might be worth? Contact us for a FREE valuation!

Our team is ready to help you sell your home for the highest possible price ASAP







