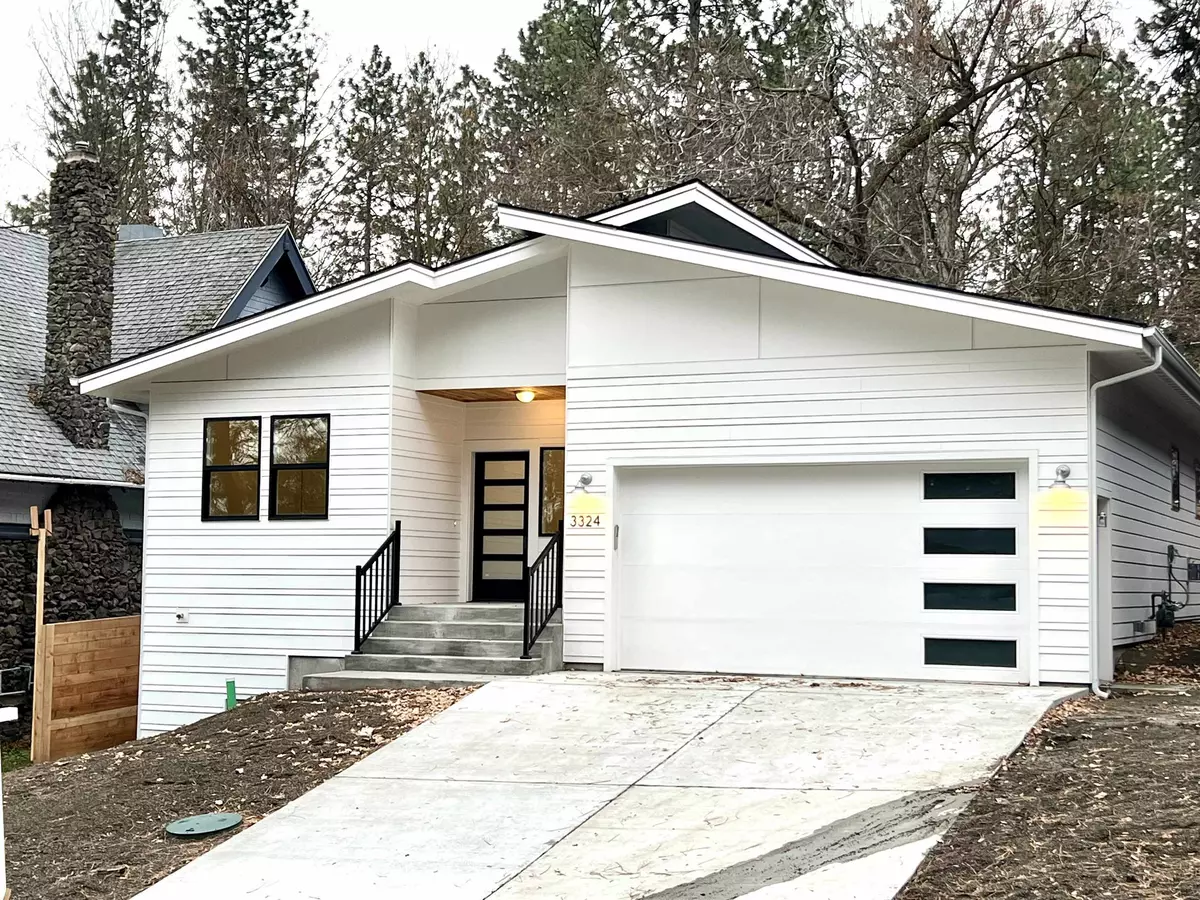Bought with Cynthia Upp
$502,900
$499,900
0.6%For more information regarding the value of a property, please contact us for a free consultation.
3324 E 14th Ave Spokane, WA 99202
3 Beds
2 Baths
1,694 SqFt
Key Details
Sold Price $502,900
Property Type Single Family Home
Sub Type Residential
Listing Status Sold
Purchase Type For Sale
Square Footage 1,694 sqft
Price per Sqft $296
MLS Listing ID 202125530
Sold Date 02/10/22
Style Contemporary
Bedrooms 3
Year Built 2021
Lot Size 6,098 Sqft
Lot Dimensions 0.14
Property Description
Just completed - South Hill New Construction! Modern style rancher ready for immediate occupancy in a quiet, convenient, established neighborhood. Single level floor plan that maximizes space and functionality with a large open great room, 9-foot ceilings & a split bedroom layout. Bright kitchen with island, pantry & full stainless steel appliance package. Primary suite has a huge walk-in closet, double sinks, separate tub & mud-set tile shower. Smartly designed with elegant, high quality finishes by Inland Empire Homes. Soft close cabinets, quartz counters, tile surround in all baths, cedar accent entry, cedar door, LVP flooring & black vinyl windows. Plus a high efficiency furnace, AC, full-house hardboard siding & gas fireplace. Builder has more homes under construction, and methods to help you build a plan of your choice in an existing neighborhood with special financing to provide flexibility for your move. Call for details!
Location
State WA
County Spokane
Rooms
Basement Crawl Space, None
Interior
Interior Features Utility Room, Vinyl
Heating Gas Hot Air Furnace, Electric, Heat Pump, Central
Fireplaces Type Gas
Appliance Free-Standing Range, Gas Range, Washer/Dryer, Refrigerator, Disposal, Microwave, Pantry, Kit Island, Hrd Surface Counters
Exterior
Garage Attached, Garage Door Opener
Garage Spaces 2.0
Carport Spaces 1
Amenities Available Cable TV, Patio, High Speed Internet
View Y/N true
Roof Type Composition Shingle
Building
Lot Description Treed
Story 1
Architectural Style Contemporary
Structure Type Hardboard Siding
New Construction true
Schools
Elementary Schools Lincoln Heights
Middle Schools Chase
High Schools Ferris
School District Spokane Dist 81
Others
Acceptable Financing VA Loan, Conventional, Cash
Listing Terms VA Loan, Conventional, Cash
Read Less
Want to know what your home might be worth? Contact us for a FREE valuation!

Our team is ready to help you sell your home for the highest possible price ASAP







