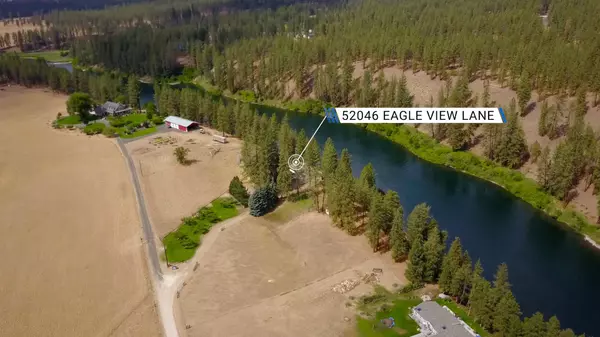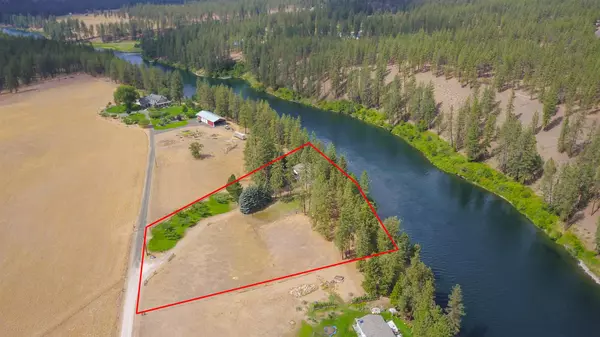$535,000
$535,000
For more information regarding the value of a property, please contact us for a free consultation.
52046 Eagle View Ln Ford, WA 99013
6 Beds
3 Baths
3,304 SqFt
Key Details
Sold Price $535,000
Property Type Single Family Home
Sub Type Residential
Listing Status Sold
Purchase Type For Sale
Square Footage 3,304 sqft
Price per Sqft $161
MLS Listing ID 202121016
Sold Date 05/24/22
Style Rancher
Bedrooms 6
Year Built 1978
Annual Tax Amount $2,487
Lot Size 3.210 Acres
Lot Dimensions 3.21
Property Description
Get away from it all to this gorgeous riverfront property! Perfect seasonal or year-round retreat with 590' of Spokane River frontage just below the Long Lake Dam. Spacious daylight rancher sits on 3.21 acres with irrigated fruit orchard, hay pasture and fenced area for animals. Living room features wood fireplace with built-in shelves, slider from the dining area leads you to the Trex deck where you can relax and enjoy an incredible river view! Primary bedroom also has that river view, as well as an ensuite 3/4 bath with newer vanity, shower & toilet. Daylight lower level has a slider to the backyard, more stunning river views and lots of great storage. 2010 roof, 2 car garage plus storage shed and so much more! Enjoy abundant wildlife including birds chirping, fish jumping, quail, turkey, deer and others! Dish Network via Century Link and Viasat are internet providers in the area.
Location
State WA
County Lincoln
Rooms
Basement Full, Finished, Daylight, Rec/Family Area, Walk-Out Access
Interior
Interior Features Utility Room, Skylight(s), Vinyl, Multi Pn Wn
Heating Electric, Oil, Baseboard, Hot Water, Window Unit(s)
Fireplaces Type Masonry, Woodburning Fireplce
Appliance Built-In Range/Oven, Double Oven, Washer/Dryer, Refrigerator, Microwave, Pantry, Washer, Dryer
Exterior
Garage Attached, Garage Door Opener
Garage Spaces 2.0
Carport Spaces 1
Amenities Available Sat Dish, Deck, High Speed Internet
Waterfront Description River Front
View Y/N true
View Water
Roof Type Composition Shingle
Building
Lot Description Views, Sprinkler - Partial, Treed, Level, Secluded, Oversized Lot, Fencing, Horses Allowed, Orchard(s)
Story 1
Architectural Style Rancher
Structure Type Vinyl Siding
New Construction false
Schools
School District Reardan/Edwall
Others
Acceptable Financing Conventional, Cash
Listing Terms Conventional, Cash
Read Less
Want to know what your home might be worth? Contact us for a FREE valuation!

Our team is ready to help you sell your home for the highest possible price ASAP







