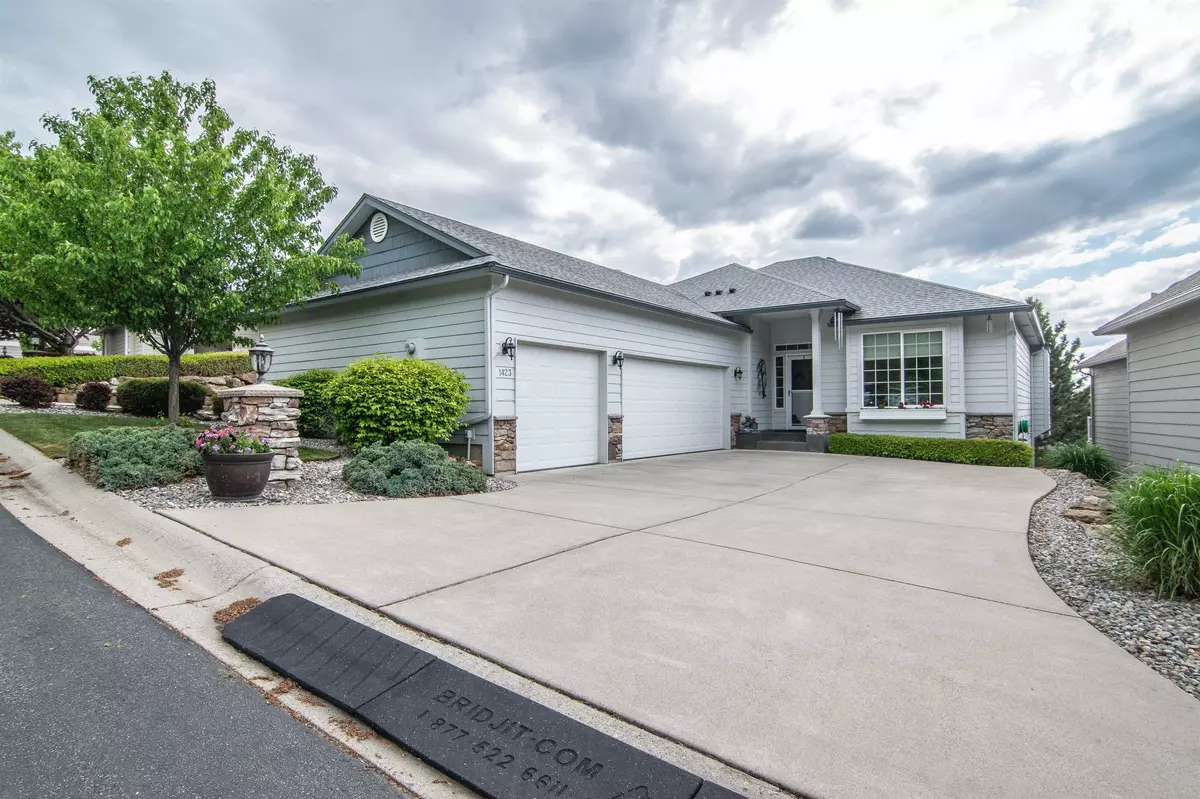Bought with Melanie Potter
$685,000
$689,900
0.7%For more information regarding the value of a property, please contact us for a free consultation.
1423 N Lancashire Ln Liberty Lake, WA 99019
3 Beds
3 Baths
3,082 SqFt
Key Details
Sold Price $685,000
Property Type Single Family Home
Sub Type Residential
Listing Status Sold
Purchase Type For Sale
Square Footage 3,082 sqft
Price per Sqft $222
Subdivision The Estates At Meadowwood
MLS Listing ID 202218872
Sold Date 08/11/22
Style Rancher
Bedrooms 3
Year Built 2004
Annual Tax Amount $5,778
Lot Size 5,227 Sqft
Lot Dimensions 0.12
Property Description
Welcome to The Estates at MeadowWood, a gated golf course community where grounds maintenance is provided within the HOA fee. This beautiful three bedroom, three bath home has been meticulously cared for and beautifully updated. The main living space is open with a gas fireplace, gorgeous kitchen, large dining area, and a den. The main floor primary suite is spacious with a full bath and walk-in closet. A full in-law or guest suite is located in the lower level with a cozy living space (including fireplace), kitchenette, and full bath. The main garage has lots of storage and the golf cart garage in the lower level could also be enjoyed as added indoor/outdoor living space by simply opening the garage door. There is so much storage in this immaculate home. Cabinets in garage and storage room as well as those along the walls in the third bedroom will stay. Access the covered deck from the main living area or the patio from the lower level living space. You will love this location and this house.
Location
State WA
County Spokane
Rooms
Basement Full, Finished, Daylight, Rec/Family Area, Walk-Out Access, See Remarks
Interior
Interior Features Utility Room, Wood Floor, Vinyl, In-Law Floorplan
Heating Gas Hot Air Furnace, Forced Air, Central
Fireplaces Type Gas
Appliance Free-Standing Range, Dishwasher, Refrigerator, Disposal, Microwave, Pantry, Washer, Dryer, Hrd Surface Counters
Exterior
Garage Attached, Slab/Strip, Garage Door Opener, See Remarks, Oversized
Garage Spaces 3.0
Community Features Maintenance On-Site, Gated
Amenities Available Cable TV, Deck, Patio, Water Softener, Hot Water, High Speed Internet
View Y/N true
Roof Type Composition Shingle
Building
Lot Description Sprinkler - Automatic, Treed, Level, Adjoin Golf Course, Common Grounds, Plan Unit Dev
Story 1
Architectural Style Rancher
Structure Type Stone Veneer, Hardboard Siding
New Construction false
Schools
Elementary Schools Liberty Lake
Middle Schools Greenacres
High Schools Central Valley
School District Central Valley
Others
Acceptable Financing VA Loan, Conventional, Cash
Listing Terms VA Loan, Conventional, Cash
Read Less
Want to know what your home might be worth? Contact us for a FREE valuation!

Our team is ready to help you sell your home for the highest possible price ASAP







