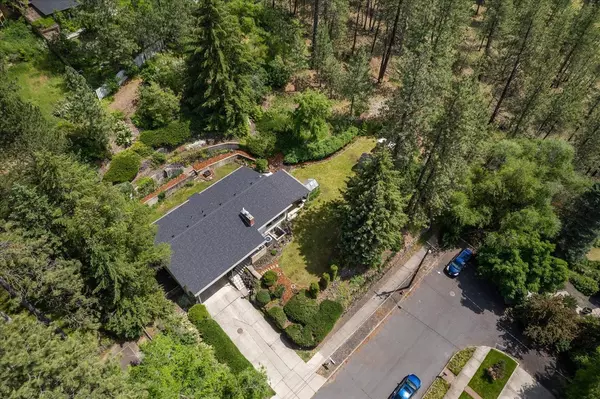Bought with BethAnn Long
$710,000
$700,000
1.4%For more information regarding the value of a property, please contact us for a free consultation.
1635 S Ash St Spokane, WA 99203
4 Beds
3 Baths
2,900 SqFt
Key Details
Sold Price $710,000
Property Type Single Family Home
Sub Type Residential
Listing Status Sold
Purchase Type For Sale
Square Footage 2,900 sqft
Price per Sqft $244
Subdivision Cannon Hill
MLS Listing ID 202217609
Sold Date 07/22/22
Style Rancher
Bedrooms 4
Year Built 1957
Annual Tax Amount $6,205
Lot Size 0.740 Acres
Lot Dimensions 0.74
Property Description
Amazing opportunity for a south hill mid-century on a private dead-end street adjoining High Drive Conservation Trail & including a second buildable lot w/deeded access off 16th or from Ash to give you versatile access options for future building plans or just a lovely oversized lot adjoining the trail!! Gorgeous mahogany woodwork & built-ins. Kitchen updated w/quarts counters; stainless appl incl double ovens, glass induction cooktop, ice maker; pass through to the formal dining w/addt'l cabinets and bar area. Large picture windows in living & dining areas for beautiful sunset views. Primary bedroom en suite has heated tile floors, tile/glass shower & double vanities. Main bath features shower & separate soaking tub. Bsmt has large rec room w/2nd fireplace & 4th egress bdrm w/half bath. Terraced back yard w/spr sys & lovely perennials including grapes & irises, greenhouse, chicken coop & covered patio. Newer hot tub. Low maintenance exterior w/NEW roof, vinyl windows & siding. Such a rare find!
Location
State WA
County Spokane
Rooms
Basement Partial, Finished, Rec/Family Area, Laundry, Walk-Out Access
Interior
Interior Features Wood Floor, Natural Woodwork, Vinyl
Heating Gas Hot Air Furnace, Forced Air, Radiant Floor
Cooling Central Air
Fireplaces Type Masonry, Woodburning Fireplce
Appliance Built-In Range/Oven, Double Oven, Dishwasher, Refrigerator, Disposal, Microwave, Washer, Dryer, Hrd Surface Counters
Exterior
Garage Attached, Under Building, Garage Door Opener, Oversized
Garage Spaces 2.0
Amenities Available Cable TV, Deck, Patio, Green House, Hot Water, High Speed Internet
View Y/N true
View Mountain(s), Territorial
Roof Type Composition Shingle, See Remarks
Building
Lot Description Views, Fenced Yard, Sprinkler - Automatic, Treed, Cul-De-Sac, Border Public Land
Story 1
Architectural Style Rancher
Structure Type Brick, Vinyl Siding
New Construction false
Schools
Elementary Schools Roosevelt
Middle Schools Sac
High Schools Lewis & Clark
School District Spokane Dist 81
Others
Acceptable Financing VA Loan, Conventional, Cash
Listing Terms VA Loan, Conventional, Cash
Read Less
Want to know what your home might be worth? Contact us for a FREE valuation!

Our team is ready to help you sell your home for the highest possible price ASAP







