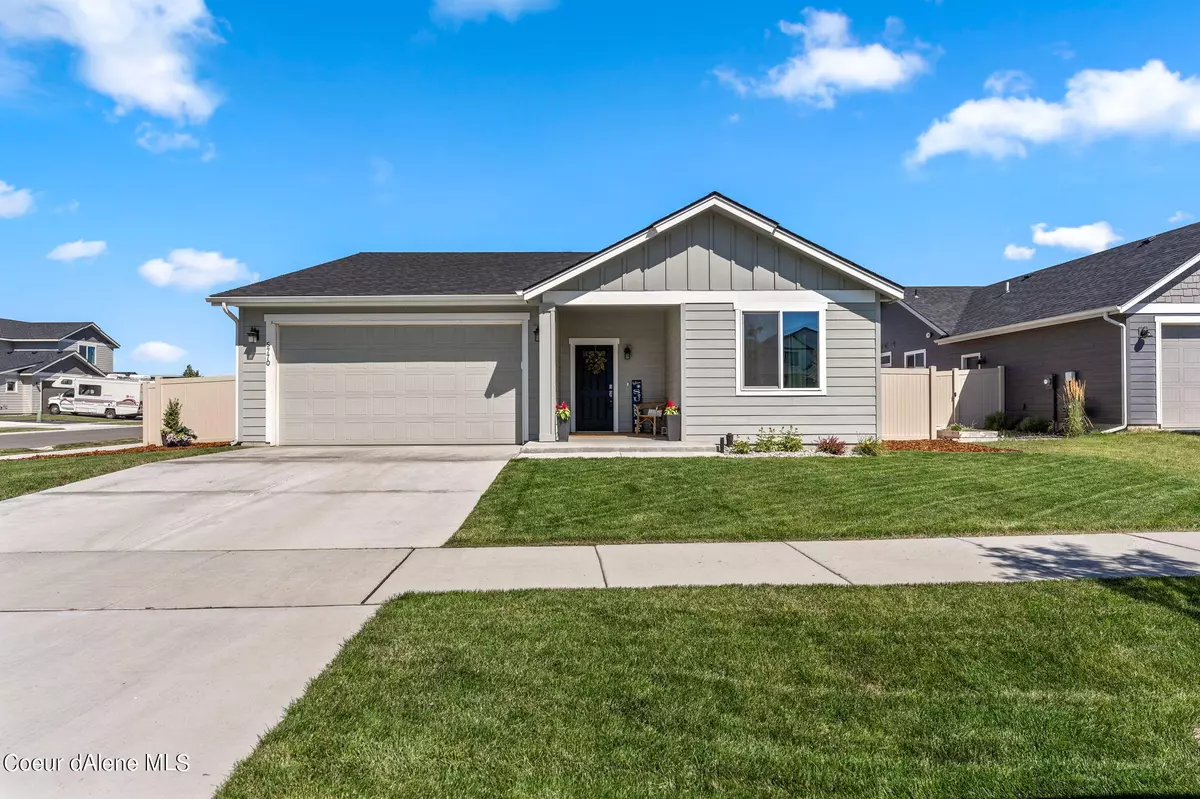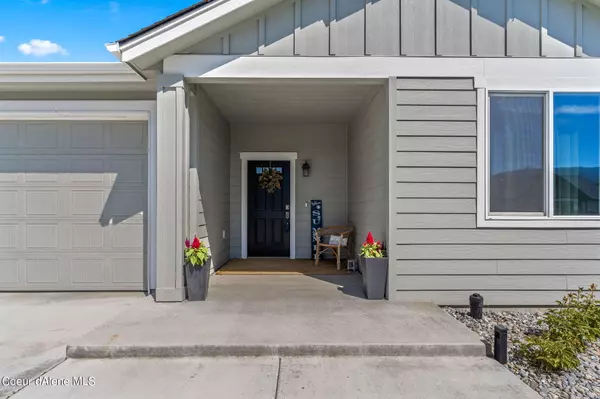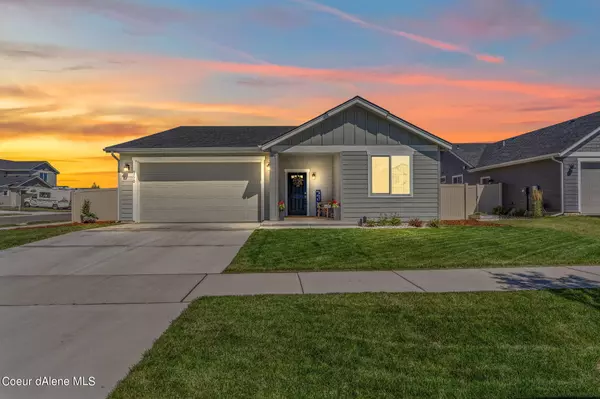$539,900
$539,900
For more information regarding the value of a property, please contact us for a free consultation.
5770 W GUMWOOD CIR Post Falls, ID 83854
3 Beds
2 Baths
1,836 SqFt
Key Details
Sold Price $539,900
Property Type Single Family Home
Sub Type Site Built < 2 Acre
Listing Status Sold
Purchase Type For Sale
Square Footage 1,836 sqft
Price per Sqft $294
Subdivision Woodbridge South
MLS Listing ID 22-8455
Sold Date 09/23/22
Style Single Level
Bedrooms 3
HOA Y/N Yes
Originating Board Coeur d'Alene Multiple Listing Service
Year Built 2020
Annual Tax Amount $2,172
Tax Year 2021
Lot Size 8,276 Sqft
Acres 0.19
Property Description
Step into this immaculate custom home built in 2020 centrally located between CDA and Spokane! This gorgeous home features 3bd 2ba 1836sf all on one level with brand new hardwood flooring throughout, vaulted ceilings, quartz countertops in the spacious kitchen with SS appliances, walk-in pantry, lots of great natural light, dual vanity in the master with a large walk-in closet, A/C, and a professionally landscaped back yard oasis perfect for entertaining or enjoying the solitude in your very own brand new hot tub! This is one that you do not want to miss!
Location
State ID
County Kootenai
Community Woodbridge South
Area 02 - Post Falls
Zoning R1
Direction Pleasant View Rd, west on Expo Parkway, right on Olivewood, left on Gumwood Circle and make first left to home/sign on right.
Rooms
Basement None, Crawl Space
Main Level Bedrooms 2
Interior
Interior Features Cable Internet Available, Central Air, Dryer Hookup - Elec, High Speed Internet, Washer Hookup
Heating Electric, Natural Gas, Forced Air
Exterior
Exterior Feature Covered Porch, Curbs, Landscaping, Lighting, Open Patio, Paved Parking, Rain Gutters, Sidewalks, Sprinkler System - Back, Sprinkler System - Front, Fencing - Full, Lawn
Garage Att Garage
Garage Description 2 Car
View Territorial, Neighborhood
Roof Type Composition
Attached Garage Yes
Building
Lot Description Corner Lot, Level, Open Lot, Southern Exposure
Foundation Concrete Perimeter
Sewer Public Sewer
Water Public
New Construction No
Schools
School District Post Falls - 273
Others
Tax ID PL2560070110
Read Less
Want to know what your home might be worth? Contact us for a FREE valuation!

Our team is ready to help you sell your home for the highest possible price ASAP
Bought with EXP Realty







