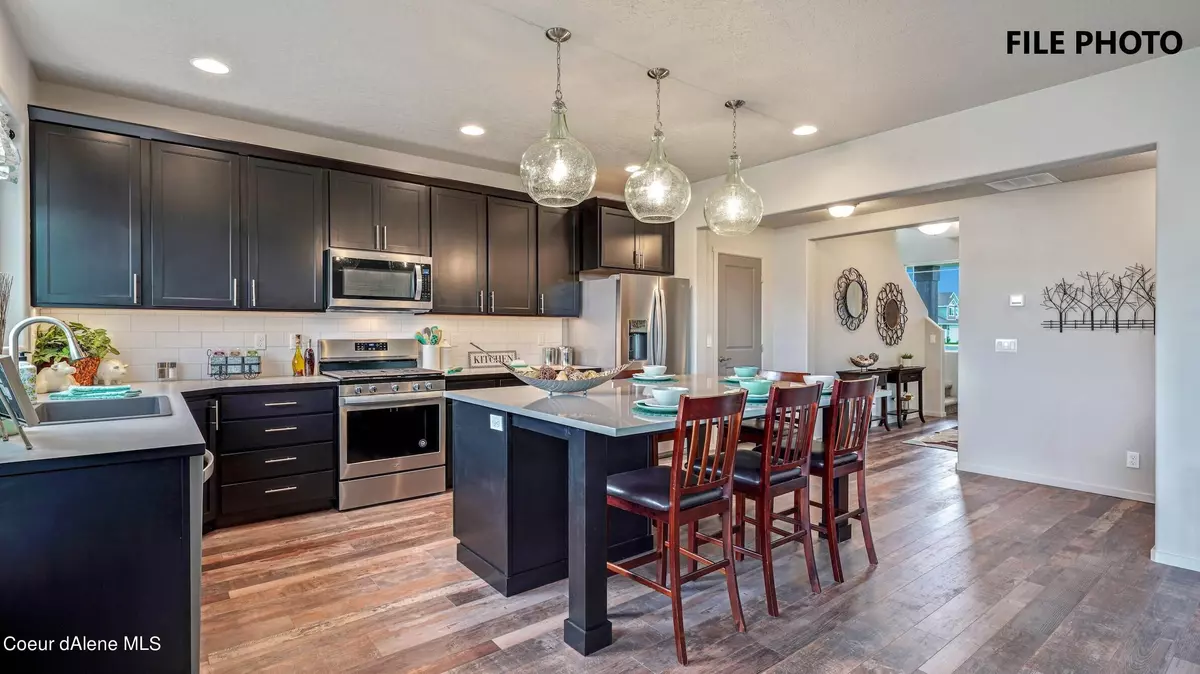$499,000
$499,000
For more information regarding the value of a property, please contact us for a free consultation.
908 E ALLENBY CT Post Falls, ID 83854
3 Beds
2.5 Baths
2,106 SqFt
Key Details
Sold Price $499,000
Property Type Single Family Home
Sub Type Site Built < 2 Acre
Listing Status Sold
Purchase Type For Sale
Square Footage 2,106 sqft
Price per Sqft $236
Subdivision North Place
MLS Listing ID 22-10214
Sold Date 02/16/23
Style Multi-Level
Bedrooms 3
HOA Y/N Yes
Originating Board Coeur d'Alene Multiple Listing Service
Year Built 2022
Annual Tax Amount $2,993
Tax Year 2021
Lot Size 7,840 Sqft
Acres 0.18
Property Description
Dec. Incentive 21k Value! Excellent new price on almost finished new home...The Juniper. This new design features a great room design with 9' ceilings, large mud room, and new kitchen concept with a 4' x 6' 6'' island/ dining table combo. Upstairs you'll appreciate the spacious master suite, loft, conveniently located laundry room, and 2 guest bed rooms/ 2 full bath. This particular spec home is has the added options of 8' tall garage door, extra windows, upgraded Whirlpool appliance package, granite composite kitchen sink, AC, gas FP, laminate flooring, and quartz island/dining, vintage black cabinets with crown molding, under cabinet lighting, plus full height tile backsplash in the kitchen. Standard features worth extra mention incl stainless steel appliances, front yard landscaping, vaulted great room, skip trowel ceiling accent, and RWC Home Warranty. Located in the desirable community of North Place East, where residents enjoy private parks and numerous pathways.
Location
State ID
County Kootenai
Community North Place
Area 02 - Post Falls
Zoning Residential
Direction Visit the main model home at 1173 E Allenby Ave for more info and showings
Rooms
Basement None, Crawl Space
Interior
Interior Features Central Air, Dryer Hookup - Elec, Gas Fireplace, Washer Hookup
Heating Natural Gas, Furnace
Exterior
Exterior Feature Covered Porch, Curbs, Fencing - Partial, Landscaping, Lighting, Open Patio, Sidewalks, Sprinkler System - Front, See Remarks, Lawn
Garage Att Garage
Garage Description 2 Car
View Territorial
Roof Type Composition
Attached Garage Yes
Building
Lot Description Open Lot
Foundation Concrete Perimeter
Sewer Public Sewer
Water Public
Schools
School District Post Falls - 273
Others
Tax ID PL6150010220
Read Less
Want to know what your home might be worth? Contact us for a FREE valuation!

Our team is ready to help you sell your home for the highest possible price ASAP
Bought with CENTURY 21 Beutler & Associates







