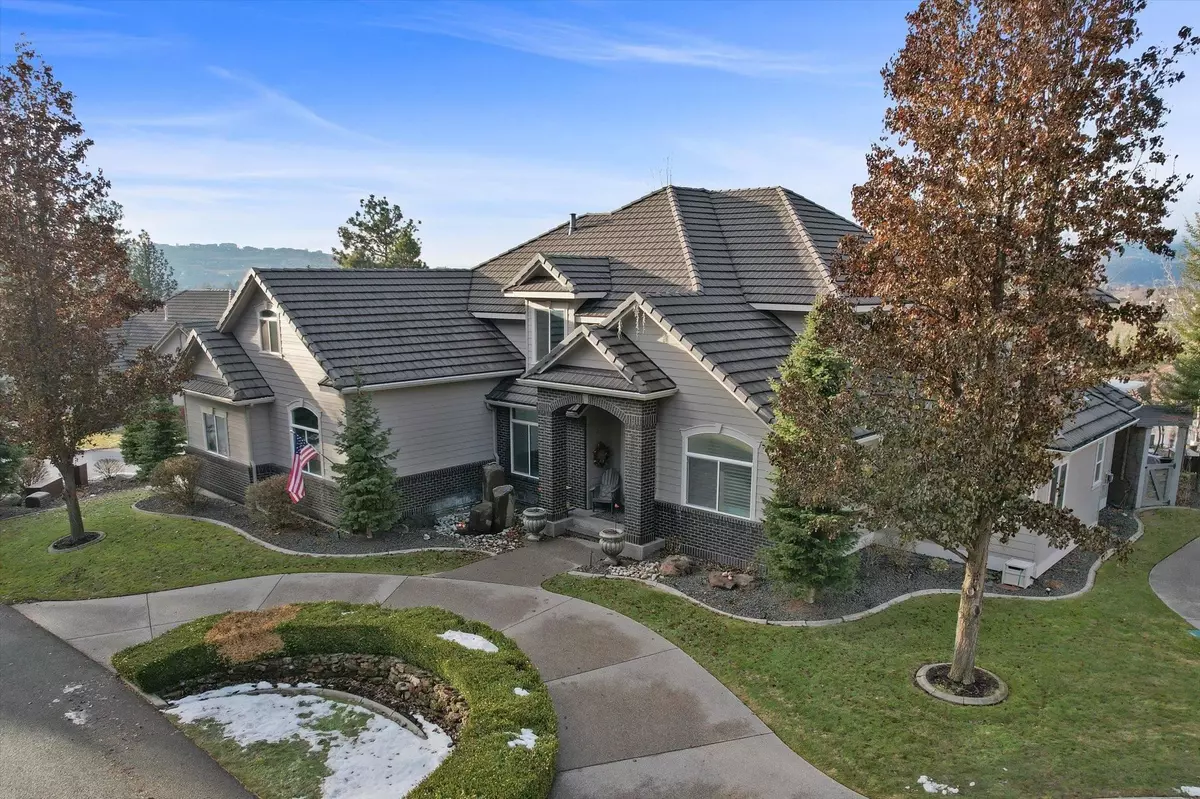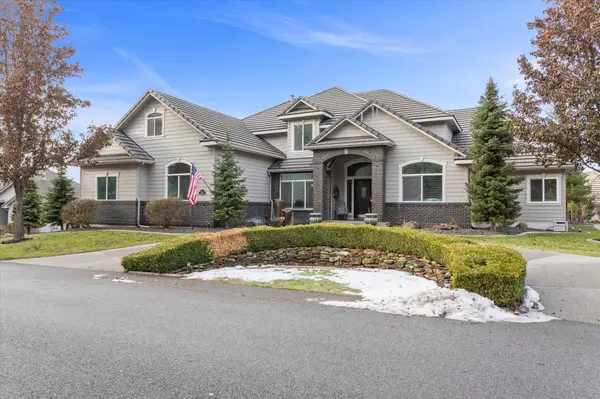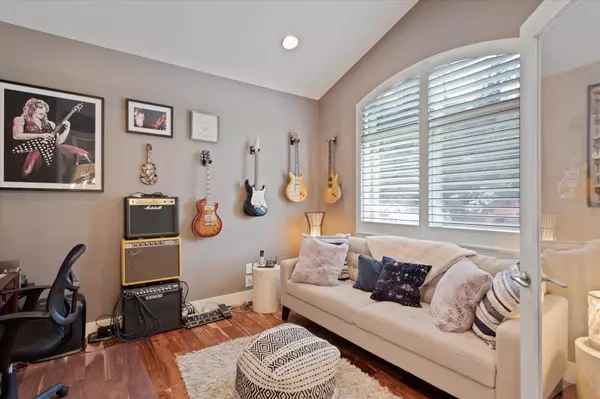Bought with Mindy Yount
$1,284,000
$1,379,000
6.9%For more information regarding the value of a property, please contact us for a free consultation.
706 N Lancashire Ln Liberty Lake, WA 99019
4 Beds
4 Baths
3,951 SqFt
Key Details
Sold Price $1,284,000
Property Type Single Family Home
Sub Type Residential
Listing Status Sold
Purchase Type For Sale
Square Footage 3,951 sqft
Price per Sqft $324
Subdivision Meadowwood Estates
MLS Listing ID 202310475
Sold Date 02/21/23
Style Contemporary
Bedrooms 4
Year Built 2001
Annual Tax Amount $8,745
Lot Size 10,890 Sqft
Lot Dimensions 0.25
Property Description
Picture yourself living a minute away from Meadowwood golf course on a corner lot in a beautiful private gated community. This home is perfect for entertaining & everyday living, with informal and formal dining, as well as a backyard oasis featuring a pool, spa, firepit, BBQ area, plus so much more, & fabulous gathering areas with plantation shutters through out. Vaulted ceilings & enengineered hardwood floors greet you upon entry and guide you throughout your main level. The heart of the home, the kitchen, features granite counters, storage galore, stainless steel appliances – including double oven & gas cook-top – and seamlessly adjoins to your family room with beautiful built-ins. Escape to your main floor master with fireplace, walk-in closet, French doors to your back patio. Relax in your serene master bath with free standing tub, tile shower and dual sink with quartz counters. Upstairs enjoy 3 bedrooms & a bonus room. The 3-car garage with heater and lots of storage is perfect year-round. Welcome home!
Location
State WA
County Spokane
Rooms
Basement None
Interior
Interior Features Utility Room, Wood Floor, Vinyl, Central Vaccum
Heating Gas Hot Air Furnace, Forced Air
Cooling Central Air
Fireplaces Type Gas
Appliance Double Oven, Dishwasher, Disposal, Microwave, Pantry
Exterior
Garage Attached, Garage Door Opener, Oversized
Garage Spaces 3.0
Amenities Available Inground Pool, Spa/Hot Tub, Patio, Hot Water
View Y/N true
View Golf Course
Roof Type Tile
Building
Lot Description Views, Sprinkler - Automatic, Secluded, Hillside, Corner Lot, Adjoin Golf Course, Plan Unit Dev
Story 2
Architectural Style Contemporary
Structure Type Brk Accent, Hardboard Siding
New Construction false
Schools
Elementary Schools Liberty Lake
Middle Schools Greenacres
High Schools Central Valley
School District Central Valley
Others
Acceptable Financing VA Loan, Conventional, Cash
Listing Terms VA Loan, Conventional, Cash
Read Less
Want to know what your home might be worth? Contact us for a FREE valuation!

Our team is ready to help you sell your home for the highest possible price ASAP







