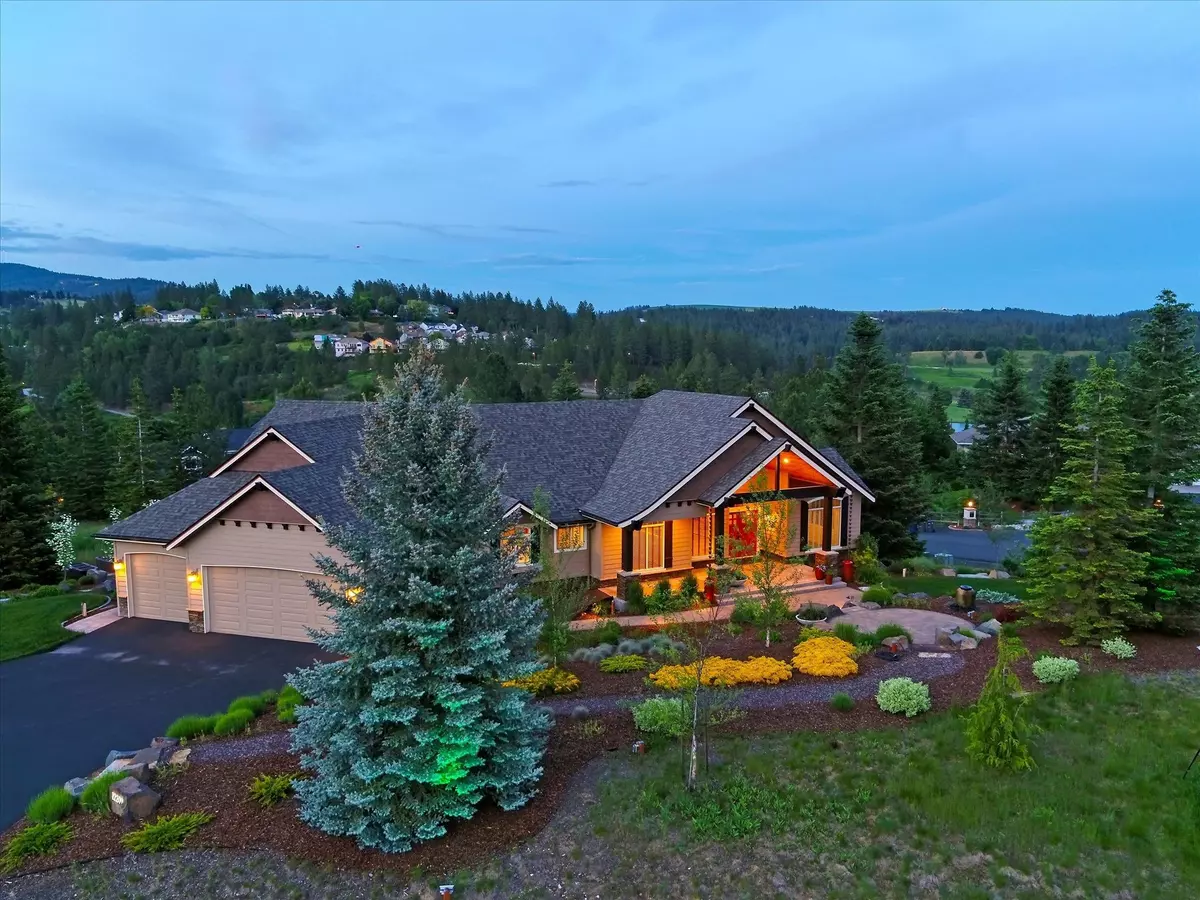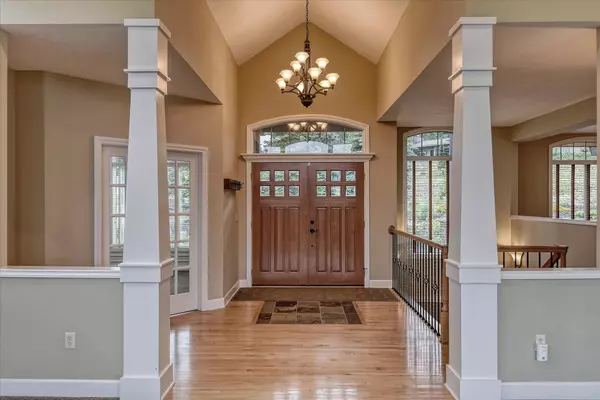Bought with Cheryl Hartzog
$995,000
$995,000
For more information regarding the value of a property, please contact us for a free consultation.
12209 S Fairway Ridge Ln Spokane, WA 99224
4 Beds
3 Baths
4,910 SqFt
Key Details
Sold Price $995,000
Property Type Single Family Home
Sub Type Residential
Listing Status Sold
Purchase Type For Sale
Square Footage 4,910 sqft
Price per Sqft $202
Subdivision The Ridge At Hangman
MLS Listing ID 202313969
Sold Date 05/16/23
Style Rancher
Bedrooms 4
Year Built 2004
Annual Tax Amount $8,645
Lot Size 1.940 Acres
Lot Dimensions 1.94
Property Description
Don't miss this opportunity to join this unique gated community just 15 miles south of Spokane to enjoy country-like living on almost a 2 acre lot. When you enter this beautiful home you are greeted by floor to ceiling windows offering breathtaking views! This stunning daylight rancher with recently refinished hardwood floors has an open living area, main floor primary bedroom & laundry w/3 BR in the lower level. The kitchen is appointed with granite, DCS gas cooktop, Miele double ovens & informal dining opening onto a spacious easy care Fiberon deck with floating staircase to the spectacularly landscaped yard below with drought tolerant landscaping, drip irrigation & multiple water features. Work from home with ease on high speed internet and the security of a whole house generator. Walk out lower level offers family room with wet bar for entertaining. At the end of your workday, the Latah Creek Golf Course is only a short golf cart ride away or spend time on the 3 miles of trails for hiking or biking.
Location
State WA
County Spokane
Rooms
Basement Full, Finished, Daylight, Rec/Family Area, Walk-Out Access
Interior
Interior Features Utility Room, Wood Floor, Window Bay Bow, Vinyl
Heating Gas Hot Air Furnace, Forced Air, Humidifier, Prog. Therm.
Cooling Central Air
Fireplaces Type Gas
Appliance Gas Range, Double Oven, Dishwasher, Refrigerator, Disposal, Microwave, Pantry, Kit Island, Washer, Dryer, Hrd Surface Counters
Exterior
Garage Attached, Workshop in Garage, Garage Door Opener
Garage Spaces 3.0
Amenities Available Cable TV, Deck, Patio, Water Softener, Hot Water, High Speed Internet, High Speed Internet
View Y/N true
View Territorial
Roof Type Composition Shingle
Building
Lot Description Views, Fenced Yard, Sprinkler - Automatic, Treed, Level, Open Lot, Corner Lot, Adjoin Golf Course, Oversized Lot, Irregular Lot, Plan Unit Dev, Surveyed, Garden
Story 1
Architectural Style Rancher
Structure Type Stone Veneer, Hardboard Siding
New Construction false
Schools
Elementary Schools Liberty
Middle Schools Liberty
High Schools Liberty
School District Liberty
Others
Acceptable Financing Conventional, Cash
Listing Terms Conventional, Cash
Read Less
Want to know what your home might be worth? Contact us for a FREE valuation!

Our team is ready to help you sell your home for the highest possible price ASAP







