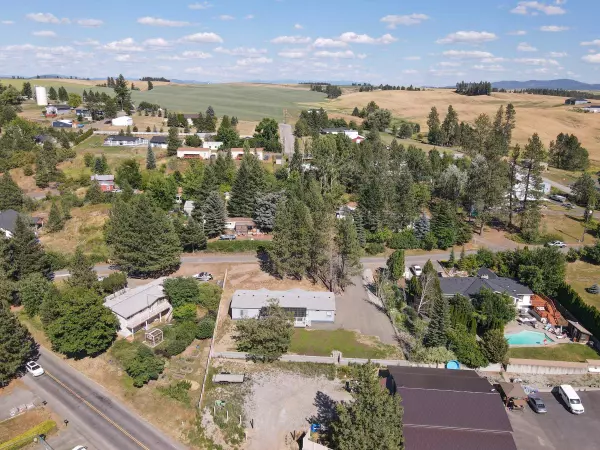Bought with Sarah Sears
$346,000
$349,000
0.9%For more information regarding the value of a property, please contact us for a free consultation.
123 N Sprague St Rockford, WA 99030
4 Beds
2 Baths
2,204 SqFt
Key Details
Sold Price $346,000
Property Type Manufactured Home
Sub Type Manufactured On Land
Listing Status Sold
Purchase Type For Sale
Square Footage 2,204 sqft
Price per Sqft $156
Subdivision Waltman And Dawson'S Addition
MLS Listing ID 202318895
Sold Date 08/18/23
Style Other
Bedrooms 4
Year Built 2021
Annual Tax Amount $2,780
Lot Size 0.350 Acres
Lot Dimensions 0.35
Property Description
Welcome to this 4-bedroom, 2 full bathroom home that sits on over a third acre in the town of Rockford, which sits about 15 minutes southeast of Spokane valley. Upon entering, you will notice the open concept that flows from the kitchen to the living room and dining room. The kitchen include a pantry, large island with Quartz countertops and new appliances. The pantry and all of the closets were installed by California Closets. The primary ensuite has a coded door lock and large upgraded tile walk-in shower, a tub, a designed vanity space with a second mirror, and a walk-in closet. The opposite side of the home features 3 more bedrooms, the second bathroom, the laundry room, and the family room with built in shelves perfect for game night. From the dining room or laundry room, you can go out onto your covered 660 square foot porch which looks out to the rolling hills of Rockford. The backyard was recently planted and there is a spot perfect for RV parking or for you to convert into a garage or shop.
Location
State WA
County Spokane
Rooms
Basement Crawl Space
Interior
Interior Features Utility Room, Vinyl
Heating Electric, Forced Air, Prog. Therm.
Appliance Free-Standing Range, Dishwasher, Microwave, Kit Island
Exterior
Garage RV Parking, Off Site
Amenities Available Sat Dish, Deck
View Y/N true
View Territorial
Roof Type Composition Shingle
Building
Lot Description Views, Treed, Hillside, Surveyed
Story 1
Foundation See Remarks
Architectural Style Other
Structure Type Siding
New Construction false
Schools
Elementary Schools Freeman
Middle Schools Freeman
High Schools Freeman
School District Freeman
Others
Acceptable Financing FHA, VA Loan, Conventional, Cash
Listing Terms FHA, VA Loan, Conventional, Cash
Read Less
Want to know what your home might be worth? Contact us for a FREE valuation!

Our team is ready to help you sell your home for the highest possible price ASAP







