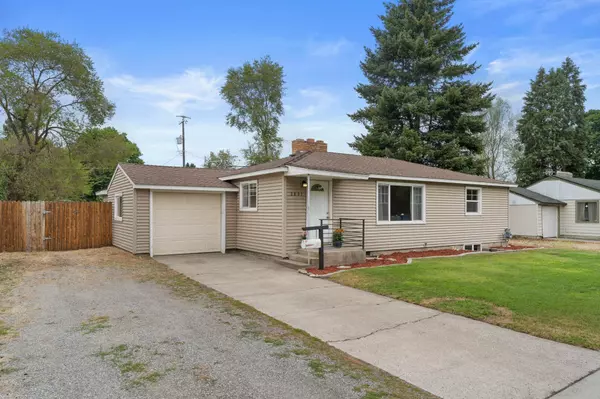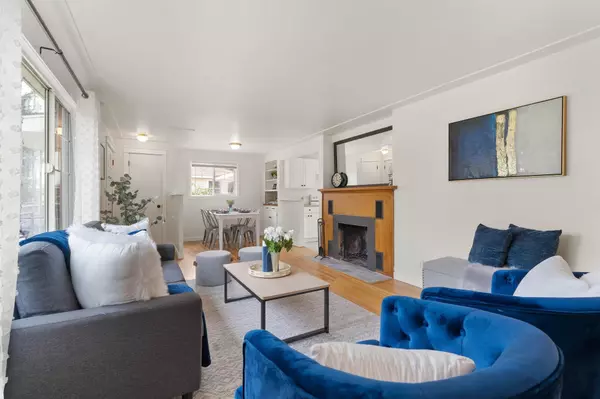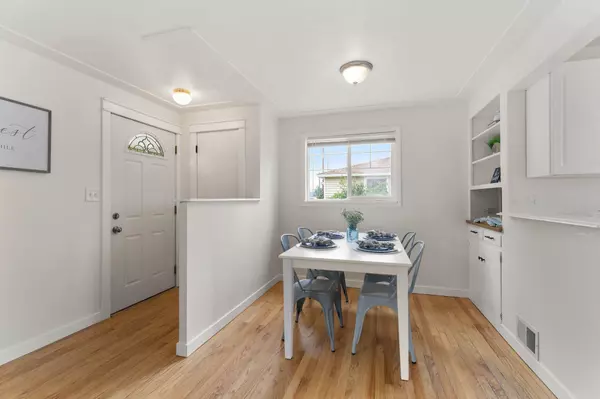Bought with Tim Angevine
$339,900
$339,900
For more information regarding the value of a property, please contact us for a free consultation.
2821 N Locust Rd Millwood, WA 99206
4 Beds
1 Bath
1,920 SqFt
Key Details
Sold Price $339,900
Property Type Single Family Home
Sub Type Residential
Listing Status Sold
Purchase Type For Sale
Square Footage 1,920 sqft
Price per Sqft $177
MLS Listing ID 202320127
Sold Date 09/05/23
Style Rancher
Bedrooms 4
Year Built 1952
Lot Size 0.260 Acres
Lot Dimensions 0.26
Property Description
Welcome to this conveniently located turn-key rancher, nestled in the vibrant Millwood community. Boasting numerous upgrades and a quarter-acre lot, this 4-bedroom, 1-bathroom home offers a spacious floorplan just under 2,000 sq ft. Enjoy updates including refinished hardwood floors, new millwork, double-pane vinyl windows, gas forced-air, and central A/C, ensuring style and comfort year-round. The main living space features a cozy living room with an original wood-burning fireplace, an attached dining room and a large kitchen perfect for entertaining. Downstairs, the fully finished basement features a second living room with a masonry fireplace, a fourth bedroom (non-conforming), and ample storage and laundry space. Outside, the backyard retreat features full fencing for privacy and a masonry patio, ready for hosting and relaxation. Embrace the charm of the Millwood neighborhood while enjoying easy access to amenities including parks, trails, and local businesses. Schedule your tour today!
Location
State WA
County Spokane
Rooms
Basement Full, Finished, Rec/Family Area, Laundry
Interior
Interior Features Wood Floor, Natural Woodwork, Vinyl, Multi Pn Wn
Heating Gas Hot Air Furnace
Cooling Central Air
Fireplaces Type Masonry
Appliance Free-Standing Range, Dishwasher, Refrigerator, Washer, Dryer
Exterior
Garage Attached
Garage Spaces 1.0
Amenities Available Cable TV, Patio, Hot Water, High Speed Internet
View Y/N true
Roof Type Composition Shingle
Building
Lot Description Fenced Yard, Level, Oversized Lot, Fencing
Architectural Style Rancher
Structure Type Vinyl Siding
New Construction false
Schools
Elementary Schools Orchard
Middle Schools Centennial
High Schools West Valley
School District West Valley
Others
Acceptable Financing FHA, VA Loan, Conventional, Cash
Listing Terms FHA, VA Loan, Conventional, Cash
Read Less
Want to know what your home might be worth? Contact us for a FREE valuation!

Our team is ready to help you sell your home for the highest possible price ASAP







