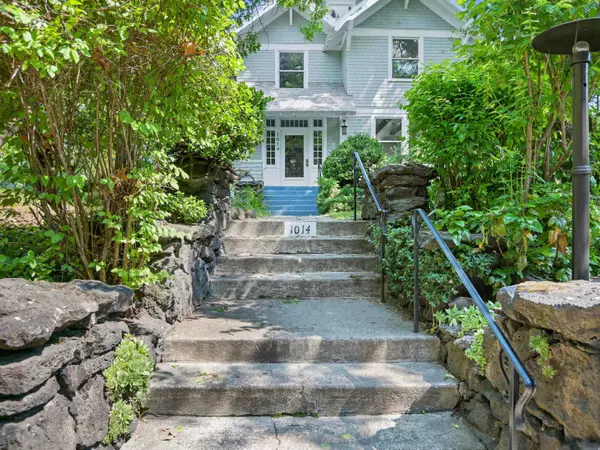$632,000
$649,000
2.6%For more information regarding the value of a property, please contact us for a free consultation.
1014 W 7th Ave Spokane, WA 99204
5 Beds
4 Baths
5,787 SqFt
Key Details
Sold Price $632,000
Property Type Single Family Home
Sub Type Residential
Listing Status Sold
Purchase Type For Sale
Square Footage 5,787 sqft
Price per Sqft $109
Subdivision Cannon Hill
MLS Listing ID 202317417
Sold Date 10/06/23
Style Craftsman, Traditional
Bedrooms 5
Year Built 1905
Annual Tax Amount $5,853
Lot Size 0.280 Acres
Lot Dimensions 0.28
Property Description
Historic, Cutter-inspired home on Spokane’s historic Cannon Hill. Commissioned by Dr. C.V. Genoway in 1904 and erected in 1905, this stunning colonial craftsman home boasts 5 bedrooms and 4 bathrooms with multiple dining rooms and living spaces across nearly 6,000 sqft, including the unfinished walk-out basement. Immense old-world charm includes beamed ceilings, leaded glass, parlors, a butler’s pantry and even a nostalgic, rock carriage house, which is wired, plumbed and ready to be finished as a workshop or studio. Significant modern updates include brand new electrical service panels which supply the remodeled quartz kitchen, as well as the main floor powder room and multiple bathrooms, including the primary en suite complete with a rainfall, tiled shower. A contemporary, high-efficiency boiler system was also just installed. The exterior is freshly painted and wrapped by mature landscaping, providing a sense of seclusion as this property sits over Downtown Spokane. Call today for a private showing!
Location
State WA
County Spokane
Rooms
Basement Partial, Unfinished, Daylight, Walk-Out Access, Workshop
Interior
Interior Features Wood Floor, Natural Woodwork, Windows Wood
Heating Gas Hot Air Furnace, Hot Water, Prog. Therm.
Cooling Window Unit(s)
Fireplaces Type Masonry, Woodburning Fireplce
Appliance Free-Standing Range, Dishwasher, Refrigerator, Microwave, Pantry, Hrd Surface Counters
Exterior
Garage Detached, Off Site
Garage Spaces 1.0
Amenities Available Cable TV, Deck, Patio, High Speed Internet, High Speed Internet
View Y/N true
View City
Roof Type Composition Shingle
Building
Lot Description Level
Story 3
Architectural Style Craftsman, Traditional
Structure Type Wood
New Construction false
Schools
Elementary Schools Roosevelt
Middle Schools Sacajawea
High Schools Lewis & Clark
School District Spokane Dist 81
Others
Acceptable Financing FHA, VA Loan, Conventional, Cash
Listing Terms FHA, VA Loan, Conventional, Cash
Read Less
Want to know what your home might be worth? Contact us for a FREE valuation!

Our team is ready to help you sell your home for the highest possible price ASAP







