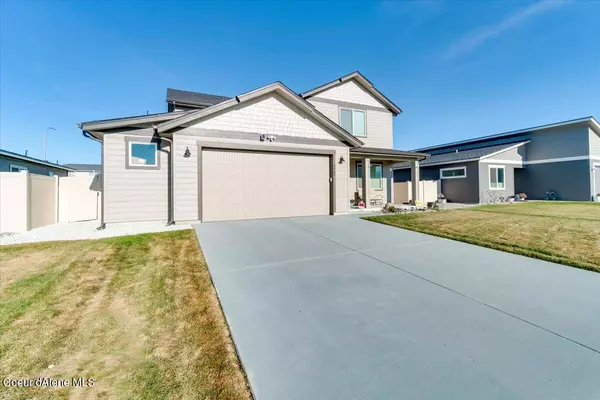$625,000
$625,000
For more information regarding the value of a property, please contact us for a free consultation.
4963 W GUMWOOD CIR Post Falls, ID 83854
4 Beds
2.5 Baths
2,399 SqFt
Key Details
Sold Price $625,000
Property Type Single Family Home
Sub Type Site Built < 2 Acre
Listing Status Sold
Purchase Type For Sale
Square Footage 2,399 sqft
Price per Sqft $260
Subdivision Woodbridge South
MLS Listing ID 22-775
Sold Date 04/25/22
Style Multi-Level
Bedrooms 4
HOA Y/N Yes
Originating Board Coeur d'Alene Multiple Listing Service
Year Built 2020
Annual Tax Amount $776
Tax Year 2021
Lot Size 6,969 Sqft
Acres 0.16
Property Description
This 4 bed/2.5 bath is in the Woodbridge South Development in Post Falls. The design of this home includes over 2300 sq ft of living space. The home features a great room and well-lit dining and kitchen area. The kitchen offers a large island, walk-in pantry, quartz counters, stainless appliances, and plenty of cabinetry. The Master Suite is large and includes a walk-in closet. The floor plan is covered by 9 foot ceilings. Outside is fully landscaped. Backyard is fenced and has a patio. Garage is over-sized. Located minutes from I-90 with easy access to Coeur d' Alene and Spokane.
Location
State ID
County Kootenai
Community Woodbridge South
Area 02 - Post Falls
Zoning RES
Direction N or S on Beck Rd, E on Jacklin, S on Olivewood, W on Gumwood Dr to S on Gumwood Cir. OR N or S on Pleasant View, W on Expo Pkwy, W on Jacklin, S on Olivewood, W on Gumwood to S Gumwood Cir.
Rooms
Basement None, Crawl Space
Main Level Bedrooms 1
Interior
Interior Features Cable Internet Available, Dryer Hookup - Elec, Dryer Hookup - Gas, Washer Hookup
Heating Natural Gas, Forced Air
Exterior
Exterior Feature Fencing - Partial, Landscaping, Open Patio, Sidewalks
Garage Att Garage
Garage Description 2 Car
View Territorial
Roof Type Composition
Attached Garage Yes
Building
Lot Description Level
Foundation Concrete Perimeter
Sewer Public Sewer
Water Public
New Construction No
Schools
School District Post Falls - 273
Others
Tax ID PL2560040080
Read Less
Want to know what your home might be worth? Contact us for a FREE valuation!

Our team is ready to help you sell your home for the highest possible price ASAP
Bought with Kelly Right Real Estate







