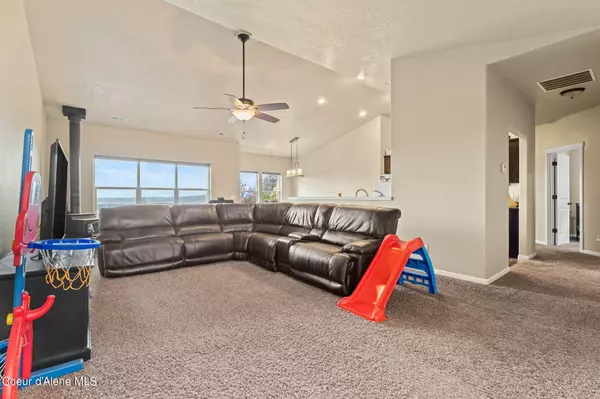$565,000
$565,000
For more information regarding the value of a property, please contact us for a free consultation.
59 S Legacy Ridge Dr Liberty Lake, WA 99019
3 Beds
2 Baths
1,992 SqFt
Key Details
Sold Price $565,000
Property Type Single Family Home
Sub Type Site Built < 2 Acre
Listing Status Sold
Purchase Type For Sale
Square Footage 1,992 sqft
Price per Sqft $283
Subdivision Legacy Ridge
MLS Listing ID 23-8914
Sold Date 11/17/23
Style Single Level
Bedrooms 3
HOA Y/N Yes
Originating Board Coeur d'Alene Multiple Listing Service
Year Built 2011
Annual Tax Amount $4,785
Tax Year 2022
Lot Size 0.260 Acres
Acres 0.26
Property Description
Well-kept ranch-style home on a large lot in the heart of Legacy Ridge! At 1992 square feet, this 3 bedroom and 2 bathroom home is very spacious. The kitchen flows nicely into the informal dining area and living space. The ensuite master features a full bathroom with double sinks and a walk-in closet. Living space opens to a beautiful, partially covered, paver patio and large, manicured lawn. Even more, enjoy stunning views from your very own hot tub! Legacy Ridge is a gated community in the middle of Liberty Lake, giving you privacy plus ease of access to surrounding areas. This is your opportunity to call one of Liberty Lake's most prestigious neighborhoods, home.
Location
State WA
County Spokane
Community Legacy Ridge
Area Washington Counties
Zoning R1
Direction GPS takes you there.
Rooms
Basement None, Slab on grade
Main Level Bedrooms 2
Interior
Interior Features Central Air, Fireplace
Heating Electric, Natural Gas, Forced Air
Exterior
Exterior Feature Covered Patio, Landscaping, Open Patio, Spa/Hot Tub, Sprinkler System - Back, Lawn
Garage Att Garage
Garage Description 2 Car
View Mountain(s), Territorial
Roof Type Composition
Attached Garage Yes
Building
Lot Description Open Lot, Sloped
Foundation Concrete Perimeter
Sewer Public Sewer
Water Public
New Construction No
Schools
School District Central Valley - 356
Others
Tax ID 55211.0526
Read Less
Want to know what your home might be worth? Contact us for a FREE valuation!

Our team is ready to help you sell your home for the highest possible price ASAP
Bought with Non-MLS Office







