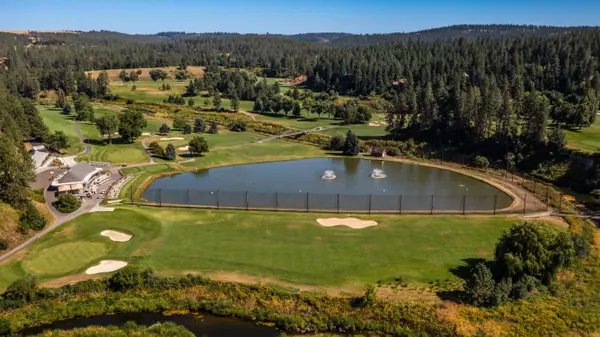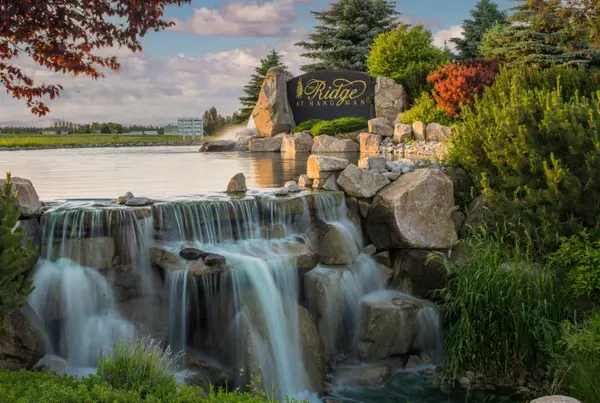Bought with Lisa Thome
$1,000,000
$999,900
For more information regarding the value of a property, please contact us for a free consultation.
1524 E Wildflower Ln Spokane, WA 99224
5 Beds
5 Baths
5,644 SqFt
Key Details
Sold Price $1,000,000
Property Type Single Family Home
Sub Type Residential
Listing Status Sold
Purchase Type For Sale
Square Footage 5,644 sqft
Price per Sqft $177
Subdivision The Ridge At Hangman
MLS Listing ID 202323616
Sold Date 11/20/23
Style Rancher,Contemporary
Bedrooms 5
Year Built 1998
Annual Tax Amount $8,702
Lot Size 1.530 Acres
Lot Dimensions 1.53
Property Description
Luxury Pacific Northwest entertaining daylight rancher w/an amazing view of Latah Valley, Palouse & mountains! Picturesque, peaceful setting on 1.5 treed acres that backs to common area & captures the beauty of all seasons & abundant wildlife. Premier gated community w/miles of trails, access to Latah Creek Golf Course & 10 minutes to downtown, hospitals, shopping & 20 minutes to the airport. Stunning chef's granite kitchen w/high end appliances, Tapley cabinetry, cherry wood island, Birch hrdwd floors & fabulous dining area w/amazing view! Lovely great room concept w/view, newer hrdwd flrs & stone gas fireplace. Nice formal dining and mn flr office w/hrdwd floors. Rare 3 bdrms on the mn flr, including the spa like large master suite w/view deck. Spacious daylight walkout lower level w/family room w/wet bar, media room, large guest en-suite, workout/craft/bdrm, workshop, & 2nd updated bthrm. Fabulous low maintenance fenced yard w/ flat play space for kids and animals, garden area & beautiful lavender border!
Location
State WA
County Spokane
Rooms
Basement Full, Finished, Daylight, Rec/Family Area, Walk-Out Access, Workshop
Interior
Interior Features Utility Room, Wood Floor, Cathedral Ceiling(s), Natural Woodwork, Vinyl, Multi Pn Wn, Central Vaccum
Heating Gas Hot Air Furnace, Forced Air, Prog. Therm.
Cooling Central Air
Fireplaces Type Gas
Appliance Gas Range, Double Oven, Dishwasher, Refrigerator, Disposal, Microwave, Pantry, Kit Island, Hrd Surface Counters
Exterior
Garage Attached, Garage Door Opener, Oversized
Garage Spaces 3.0
Community Features Gated, See Remarks
Amenities Available Sat Dish, Deck, Patio, Water Softener, Hot Water, High Speed Internet
View Y/N true
View Mountain(s), Territorial
Roof Type Composition Shingle
Building
Lot Description Views, Fenced Yard, Sprinkler - Automatic, Treed, Level, Secluded, Open Lot, Corner Lot, Oversized Lot, Plan Unit Dev, Garden
Story 1
Architectural Style Rancher, Contemporary
Structure Type Stone Veneer,Hardboard Siding
New Construction false
Schools
Elementary Schools Liberty
Middle Schools Liberty
High Schools Liberty
School District Liberty
Others
Acceptable Financing FHA, VA Loan, Conventional, Cash
Listing Terms FHA, VA Loan, Conventional, Cash
Read Less
Want to know what your home might be worth? Contact us for a FREE valuation!

Our team is ready to help you sell your home for the highest possible price ASAP







