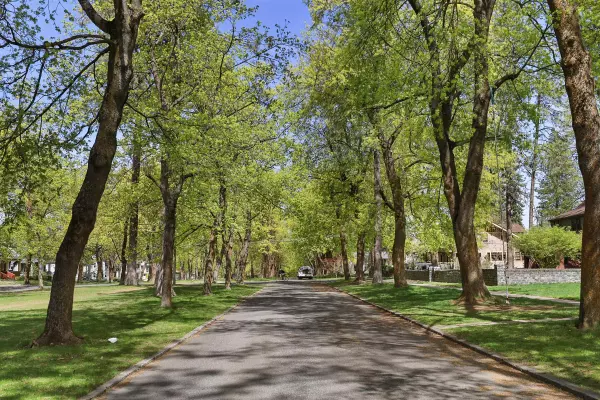Bought with Andrew Lipsker
$860,000
$849,900
1.2%For more information regarding the value of a property, please contact us for a free consultation.
2724 S Manito Blvd Spokane, WA 99203
4 Beds
3 Baths
2,917 SqFt
Key Details
Sold Price $860,000
Property Type Single Family Home
Sub Type Residential
Listing Status Sold
Purchase Type For Sale
Square Footage 2,917 sqft
Price per Sqft $294
MLS Listing ID 202415044
Sold Date 05/09/24
Style Craftsman
Bedrooms 4
Year Built 1911
Annual Tax Amount $7,993
Lot Size 6,969 Sqft
Lot Dimensions 0.16
Property Description
Absolutely incredible craftsman features modern updates and sits on a premier boulevard on Spokane's South Hill! The old world charm remains with the wood flooring, custom hand blown glass lighting, grand entry foyer, spacious living room with gas fireplace insert and formal dining room with window seat. A new barn door leads you into the updated cook's kitchen with cherry wood cabinets, Cambria hard surface counters, apron sink, stainless steel appliance including a built-in Thermador espresso maker, custom tile backsplash, exposed brick and an eating bar. The newer French doors lead you out to the teak deck & steps to the entertainer's delight brick paver patio. Upstairs you will find three large bedrooms and an incredibly updated bath with heated tile floors & towel rack, double sink vanity, large soaking tub & more! Downstairs is a non-egress bedroom with a wonderfully appointed ensuite bath & rec room. Updated wiring, high quality Milgard windows, Hunter Douglas black-out blinds & much more!
Location
State WA
County Spokane
Rooms
Basement Partial, Finished, Daylight, Rec/Family Area
Interior
Interior Features Utility Room, Wood Floor, Windows Wood, Multi Pn Wn
Heating Gas Hot Air Furnace, Forced Air
Cooling Central Air
Fireplaces Type Masonry, Gas, Insert
Appliance Built-In Range/Oven, Gas Range, Dishwasher, Refrigerator, Disposal, Microwave, Washer, Dryer, Hrd Surface Counters
Exterior
Garage Detached, Off Site, Alley Access, Shared Driveway
Garage Spaces 1.0
Amenities Available Cable TV, Deck, Patio, Hot Water, High Speed Internet
View Y/N true
Roof Type Composition Shingle
Building
Lot Description Fenced Yard, Sprinkler - Automatic, Level, Open Lot
Story 2
Architectural Style Craftsman
Structure Type Shake Siding,Wood
New Construction false
Schools
Elementary Schools Hutton
Middle Schools Sacajaweah
High Schools Lewis & Clark
School District Spokane Dist 81
Others
Acceptable Financing Conventional, Cash
Listing Terms Conventional, Cash
Read Less
Want to know what your home might be worth? Contact us for a FREE valuation!

Our team is ready to help you sell your home for the highest possible price ASAP







