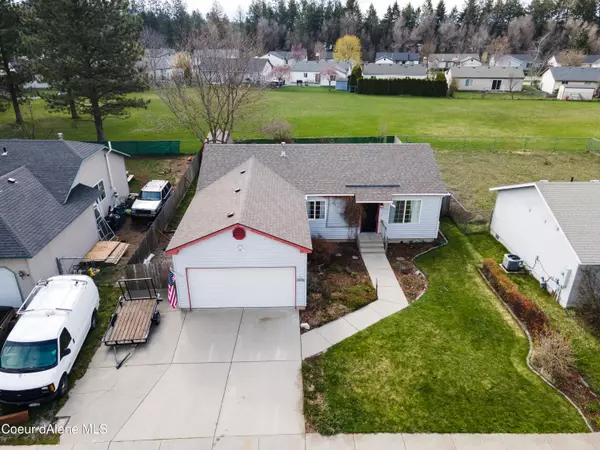$480,000
$480,000
For more information regarding the value of a property, please contact us for a free consultation.
6634 W BASSWOOD DR Rathdrum, ID 83858
5 Beds
3 Baths
2,288 SqFt
Key Details
Sold Price $480,000
Property Type Single Family Home
Sub Type Site Built < 2 Acre
Listing Status Sold
Purchase Type For Sale
Square Footage 2,288 sqft
Price per Sqft $209
Subdivision Deerfield
MLS Listing ID 22-3403
Sold Date 08/01/22
Style Single Level
Bedrooms 5
HOA Y/N Yes
Originating Board Coeur d'Alene Multiple Listing Service
Year Built 1996
Annual Tax Amount $899
Tax Year 2021
Lot Size 6,969 Sqft
Acres 0.16
Lot Dimensions 6926
Property Description
5 Bedroom home for under $500K! This home is conveniently located near the heart of rathdrum just a minute or two from main st and the city park. Enjoy the quiet neighborhood that features a large green space behind the home giving you distance from the rear neighbors and extra area for you and yours to enjoy. Simple main floor living with the spacious master and utilities makes life easy. As an added bonus there are 2 laundry rooms giving you options. Keep them or turn the second into a kitchen giving you multigenerational living. Or you could absorb the second into the kitchen giving you more space and an open concept layout. The yard is ready to bloom and is conveniently set up with sprinklers for low maintenance with a shed for all your tools. Basement is finished with 2 rooms a great room and a flex room giving you ample space for storage or spreading out. This truly wonderful home is ready to be loved by it's new owners and is a great value in this crazy market.
Location
State ID
County Kootenai
Community Deerfield
Area 04 - Rathdrum/Twin Lakes
Zoning R-1
Direction Hwy 41 N, R on Reindeer, L on Basswood
Rooms
Basement Finished
Main Level Bedrooms 2
Interior
Interior Features Dryer Hookup - Elec, High Speed Internet, Washer Hookup
Heating Electric, Forced Air, Furnace
Exterior
Exterior Feature Curbs, Garden, Landscaping, Lighting, Open Patio, Rain Gutters, Satellite Dish, Sidewalks, Sprinkler System - Back, Sprinkler System - Front, Fencing - Full, Lawn
Garage Att Garage
Garage Description 2 Car
View Mountain(s), Territorial, City
Roof Type Composition
Attached Garage Yes
Building
Lot Description Level, Open Lot, Southern Exposure, Borders Special Land
Foundation Concrete Perimeter
Sewer Public Sewer
Water Public
New Construction No
Schools
School District Lakeland - 272
Others
Tax ID R20500090040
Read Less
Want to know what your home might be worth? Contact us for a FREE valuation!

Our team is ready to help you sell your home for the highest possible price ASAP
Bought with Haven Real Estate Group







