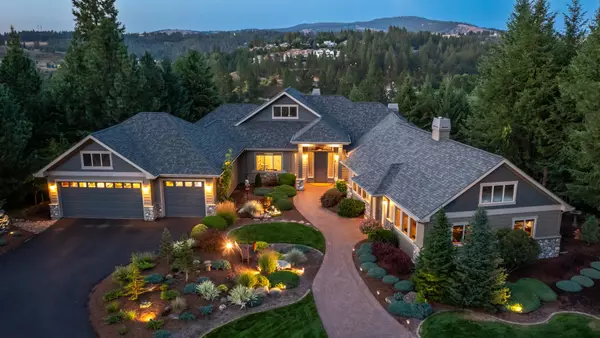Bought with Erik Dordal
$1,200,000
$1,275,000
5.9%For more information regarding the value of a property, please contact us for a free consultation.
12627 S Fairway Ridge Ln Spokane, WA 99224
3 Beds
4 Baths
3,460 SqFt
Key Details
Sold Price $1,200,000
Property Type Single Family Home
Sub Type Residential
Listing Status Sold
Purchase Type For Sale
Square Footage 3,460 sqft
Price per Sqft $346
Subdivision The Ridge At Hangman
MLS Listing ID 202412517
Sold Date 05/22/24
Style Rancher,Craftsman
Bedrooms 3
Year Built 2012
Annual Tax Amount $8,887
Lot Size 1.810 Acres
Lot Dimensions 1.81
Property Description
View, view, view... Stunning main floor living w/ no step entry & +/- 3400 sq ft! Unique custom home directly above the 16th fairway at Latah Creek Golf Course w/ 1.8 acres of privacy! Secure gated entry at the Ridge at Hangman w/ access to the golf course, 300 acre common areas & well maintained roads. Gorgeous landscaping, stunning gardens, uplighting, pavers, water features, relaxing courtyard, large covered view deck & patios. Custom built for entertaining & enjoying the private spaces of the library/office/hobby rooms & guest suite wing. Beautiful views from the living area: great room w/ stone gas fireplace, chef's kitchen w/ walk-in pantry, large dining area w/ access to outdoor dining & relaxation! Lovely view master suite w/ gas fireplace, his & hers bathrooms & walk-in closets & conveniently adjoins the expansive utility/laundry rm. Large 3 car finished garage w/ storage rms. Huge stand up storage & concrete crawl space under deck and two new furnaces & heat pumps. One-of-a- kind main floor living!
Location
State WA
County Spokane
Rooms
Basement Crawl Space, Slab, None
Interior
Interior Features Utility Room, Wood Floor, Skylight(s), Vinyl, Multi Pn Wn, In-Law Floorplan
Heating Gas Hot Air Furnace, Electric, Forced Air, Prog. Therm., Zoned
Cooling Central Air
Fireplaces Type Masonry, Gas
Appliance Dishwasher, Refrigerator, Disposal, Microwave, Pantry, Hrd Surface Counters
Exterior
Garage Attached, Garage Door Opener, Off Site, Oversized
Garage Spaces 3.0
Community Features Gated
Amenities Available Sat Dish, Deck, Patio, Water Softener, High Speed Internet
View Y/N true
View Golf Course, Territorial
Roof Type Composition Shingle
Building
Lot Description Views, Sprinkler - Automatic, Treed, Level, Secluded, Open Lot, Adjoin Golf Course, Oversized Lot, CC & R, Surveyed
Story 1
Architectural Style Rancher, Craftsman
Structure Type Stone Veneer,Wood,Fiber Cement
New Construction false
Schools
Elementary Schools Liberty
Middle Schools Liberty
High Schools Liberty
School District Liberty
Others
Acceptable Financing FHA, VA Loan, Conventional, Cash
Listing Terms FHA, VA Loan, Conventional, Cash
Read Less
Want to know what your home might be worth? Contact us for a FREE valuation!

Our team is ready to help you sell your home for the highest possible price ASAP







