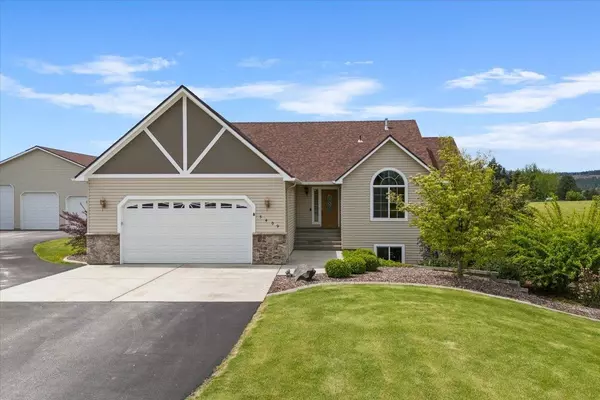Bought with Jennifer Felice
$875,000
$919,900
4.9%For more information regarding the value of a property, please contact us for a free consultation.
5409 N Malvern Rd Otis Orchards, WA 99027
5 Beds
3 Baths
3,326 SqFt
Key Details
Sold Price $875,000
Property Type Single Family Home
Sub Type Residential
Listing Status Sold
Purchase Type For Sale
Square Footage 3,326 sqft
Price per Sqft $263
MLS Listing ID 202417103
Sold Date 06/17/24
Style Rancher
Bedrooms 5
Year Built 2003
Lot Size 5.100 Acres
Lot Dimensions 5.1
Property Description
Amazing opportunity for an Otis Orchards daylight rancher on 5.1 acres with territorial views! Open great-room design with vaulted ceilings features new LVP flooring and 3 bedrooms and 2 bathrooms on the main floor. 2 additional bedrooms and a bathroom in the daylight basement. Basement has gas fireplace, wet bar and walk-in, fire-proof gun safe. Expansive deck, patio and fire pit areas for entertaining! Home has attached 2 car garage and a separate shop that is 40' x 33' with a 10' x 33' lean-to off the side of the shop. Shop has a storage loft, small room that could be a meat processing room or office and a 4th bathroom (half bath) with separate water heater. There is also a combination storage shed and chicken coupe and garden area with 'deer-proof' fencing. Horses or other large animals are allowed. There are no CCRs or homeowner's association. Home and shop have new roofs and siding on three quarters of the home was replaced due to hail damage.
Location
State WA
County Spokane
Rooms
Basement Full, Finished, Daylight, Rec/Family Area, Walk-Out Access
Interior
Interior Features Utility Room, Cathedral Ceiling(s), Vinyl, Multi Pn Wn
Heating Gas Hot Air Furnace, Forced Air
Cooling Central Air
Fireplaces Type Masonry, Gas
Appliance Dishwasher, Refrigerator, Disposal, Microwave, Hrd Surface Counters
Exterior
Garage Attached, Carport, RV Parking, Workshop in Garage, Garage Door Opener, Off Site, Oversized
Garage Spaces 4.0
Carport Spaces 3
Amenities Available Deck, Patio, Hot Water
View Y/N true
View Mountain(s), Territorial
Roof Type Composition Shingle
Building
Lot Description Sprinkler - Partial, Level, Oversized Lot, Horses Allowed, Garden
Story 1
Architectural Style Rancher
Structure Type Stone Veneer,Vinyl Siding,Wood
New Construction false
Schools
Elementary Schools East Farms
Middle Schools East Valley
High Schools East Valley
School District East Valley
Others
Acceptable Financing FHA, VA Loan, Conventional, Cash
Listing Terms FHA, VA Loan, Conventional, Cash
Read Less
Want to know what your home might be worth? Contact us for a FREE valuation!

Our team is ready to help you sell your home for the highest possible price ASAP







