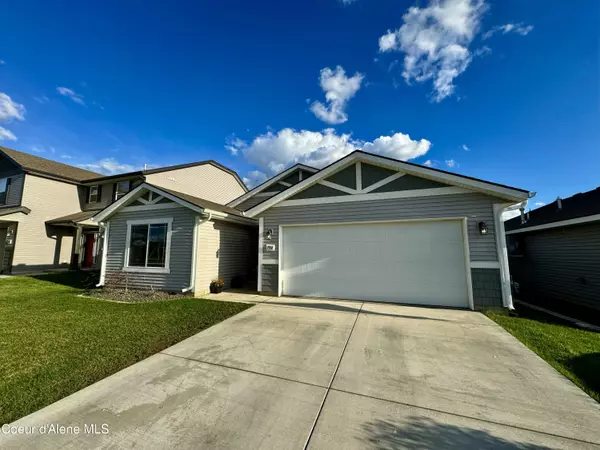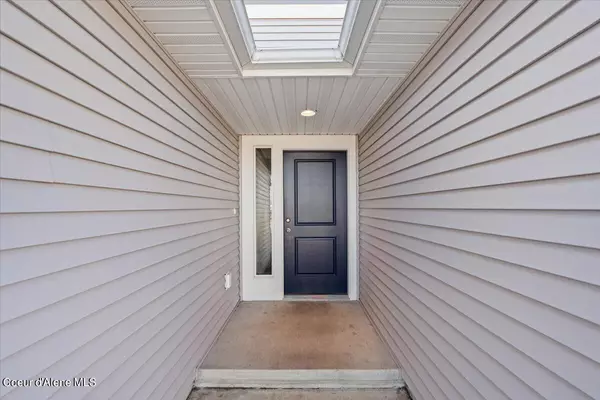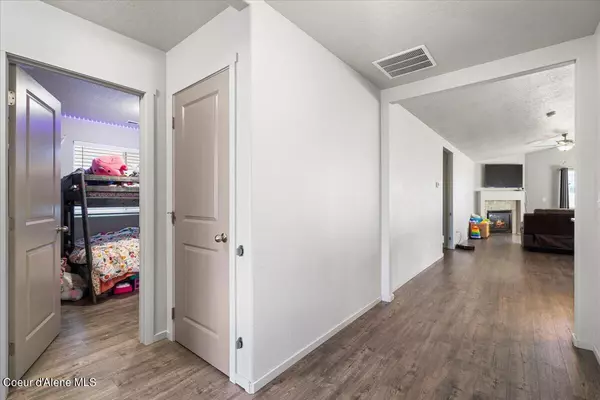$459,999
$459,999
For more information regarding the value of a property, please contact us for a free consultation.
1914 W SATSOP AVE Post Falls, ID 83854
3 Beds
2 Baths
1,601 SqFt
Key Details
Sold Price $459,999
Property Type Single Family Home
Sub Type Site Built < 2 Acre
Listing Status Sold
Purchase Type For Sale
Square Footage 1,601 sqft
Price per Sqft $287
Subdivision Montrose
MLS Listing ID 24-1218
Sold Date 07/03/24
Style Single Level
Bedrooms 3
HOA Y/N Yes
Originating Board Coeur d'Alene Multiple Listing Service
Year Built 2020
Annual Tax Amount $1,383
Tax Year 2023
Lot Size 5,662 Sqft
Acres 0.13
Lot Dimensions 6038
Property Description
***PRICE IMPROVEMENT*** Wonderful open concept, single level rancher with vaulted ceilings in the highly desirable Montrose neighborhood of Post Falls. At 1,601 sq. ft. this three bed, two bath home has numerous upgrades including wall to wall laminate flooring in the main living area.
Stainless steel appliances adorn the kitchen surrounded by 42'' cabinets, quartz covered counters, a spacious island, gas stove and generous walk-in pantry. The cozy living room hosts a natural gas fireplace adjacent to the ample dining room that spills out to a covered, private patio, perfect for your morning coffee with a southern view and fenced back yard. The primary bedroom features an ensuite bath complete with a dual vanity, soaking tub and walk in closet. Extras include sprinklers, A/C and a hardwired, whole house generator plug for off grid comfort. Close to I-90, shopping, and the Spokane River. Walk to the park! Come see
Location
State ID
County Kootenai
Community Montrose
Area 02 - Post Falls
Zoning R-1
Direction From Post Falls: Head West on Seltice Way. Turn right onto Empire Center Blvd/N Public Works. Left onto N Clark Fork Pkwy/N Public Works. Right on W Satsop Ave. Left onto W Satsop Ave.
Rooms
Basement None, Slab on grade
Main Level Bedrooms 2
Interior
Interior Features Cable Internet Available, Central Air, Dryer Hookup - Elec, DSL Available, Gas Fireplace, High Speed Internet, Washer Hookup
Heating Natural Gas, Forced Air
Exterior
Exterior Feature Covered Patio, Curbs, Fencing - Partial, Landscaping, Paved Parking, Rain Gutters, Sidewalks, Sprinkler System - Back, Sprinkler System - Front, Lawn
Garage Att Garage
Garage Description 2 Car
View Territorial
Roof Type Composition
Attached Garage Yes
Building
Lot Description Level
Foundation Concrete Perimeter
Sewer Public Sewer
Water Public
New Construction No
Schools
School District Post Falls - 273
Others
Tax ID PL2970010150
Read Less
Want to know what your home might be worth? Contact us for a FREE valuation!

Our team is ready to help you sell your home for the highest possible price ASAP
Bought with Non-MLS Office







