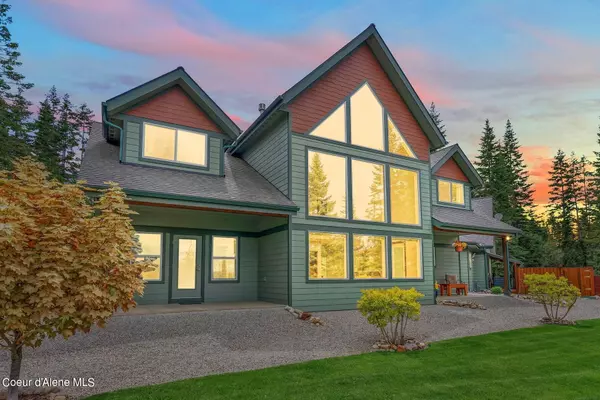$1,195,000
$1,195,000
For more information regarding the value of a property, please contact us for a free consultation.
11644 E Sims LN Athol, ID 83801
3 Beds
2.5 Baths
2,964 SqFt
Key Details
Sold Price $1,195,000
Property Type Single Family Home
Sub Type Site Built > 2 Acres
Listing Status Sold
Purchase Type For Sale
Square Footage 2,964 sqft
Price per Sqft $403
MLS Listing ID 24-5390
Sold Date 08/02/24
Style Multi-Level
Bedrooms 3
HOA Y/N No
Originating Board Coeur d'Alene Multiple Listing Service
Year Built 2011
Annual Tax Amount $2,737
Tax Year 2023
Lot Size 10.000 Acres
Acres 10.0
Property Description
Commanding views of North Idaho greet you as you step into this exclusive private retreat surrounded by ten acres of managed timber. A long list of high-quality custom features have been incorporated into this 3 Bedroom, 2.5 Bath, 2956 Sq ft custom Craftsman style home. Professionally landscaped for ease of maintenance and water efficiency, the home blends perfectly into the natural environment. A huge 30x50' shop with 14' roll-up door adds heated workspace and storage for a large RV or equipment. Key features the owner will appreciate include a 22KW natural gas generator, 50 GPM well, custom Cherry cabinets with granite countertops throughout, Hickory floors and a 30 foot tall River Rock fireplace in the great room. Expansive windows offer panoramic views of the mountains including Schweitzer Mountain to the north and the wildlife surrounding this amazing property. Ten minutes to shopping and restaurants, 11644 E Sims lane is a must see....
Location
State ID
County Kootenai
Area 06 - Ne Kootenai County
Zoning County-RUR Rura
Direction From Highway 95 N, take Highway 54 exit, travel east to Howard Road, turn North(left) To Walking Horse Ln, turn left to Sims Ln, turn Right on Sims to the end, Follow Sotheby's Signs to 11644 E Sims
Rooms
Basement None, Crawl Space
Interior
Interior Features Central Air, Dryer Hookup - Elec, Dryer Hookup - Gas, Gas Fireplace, Washer Hookup
Heating Electric, Natural Gas, Forced Air, Heat Pump
Exterior
Exterior Feature Covered Patio, Covered Porch, Fencing - Partial, Fire Pit, Landscaping, Open Patio, Paved Parking, Rain Gutters, RV Parking - Open, Satellite Dish, Sprinkler System - Back, Lawn
Garage Att Garage
Garage Description 2 Car
View Mountain(s), Territorial
Roof Type Composition
Attached Garage Yes
Building
Lot Description Level, Wooded
Foundation Concrete Perimeter
Sewer Septic System
Water Well
New Construction No
Schools
School District Lakeland - 272
Others
Tax ID 53N02W064000
Read Less
Want to know what your home might be worth? Contact us for a FREE valuation!

Our team is ready to help you sell your home for the highest possible price ASAP
Bought with Silvercreek Realty Group, LLC







