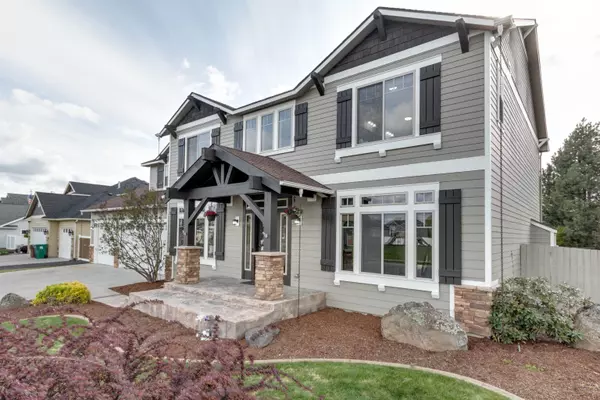Bought with Deb Moore
$750,000
$750,000
For more information regarding the value of a property, please contact us for a free consultation.
7703 N G St Spokane, WA 99208-8599
5 Beds
4 Baths
4,404 SqFt
Key Details
Sold Price $750,000
Property Type Single Family Home
Sub Type Residential
Listing Status Sold
Purchase Type For Sale
Square Footage 4,404 sqft
Price per Sqft $170
Subdivision New Horizon
MLS Listing ID 202415428
Sold Date 08/09/24
Style Craftsman
Bedrooms 5
Year Built 2006
Annual Tax Amount $5,057
Lot Size 0.260 Acres
Lot Dimensions 0.26
Property Description
Do not miss this stunning New Horizon Craftsman right across the street from the community park. So many features including: All new paint inside and out, new carpet, freshly finished hardwoods, all new lighting, gorgeous wood trim everywhere, grand entryway and main floor office/den. Updated kitchen with custom built island & built in microwave, gas range, under cabinet lighting & great room area with gas fireplace. Main floor laundry PLUS bonus laundry closet in 2nd floor family rm over garage. Giant Primary Suite w/double sinks, jetted tub, separate shower & walk in closet. Central Vac w/toe-kick kitchen sweep & new attachments. Heated , fully insulated 3 car garage w/pellet stove. Luxurious 7 person hot tub and brand new 12x12 storage shed with ramp in your pristine, fully fenced oversized back yard. 6 bdrms plus office including the newly finished almost 1400sf 2bd/1bath basement in-law apartment with full kitchen, granite counters, Hickory cabinets & Knotty Pine doors. $5000 credit for bdrm crpts.
Location
State WA
County Spokane
Rooms
Basement Full, Finished, Rec/Family Area
Interior
Interior Features Utility Room, Wood Floor, Cathedral Ceiling(s), Natural Woodwork, Vinyl, Multi Pn Wn, Central Vaccum, In-Law Floorplan
Heating Gas Hot Air Furnace, Forced Air
Cooling Central Air
Fireplaces Type Gas, Pellet Stove
Appliance Free-Standing Range, Gas Range, Dishwasher, Refrigerator, Disposal, Microwave, Kit Island, Hrd Surface Counters
Exterior
Garage Attached, Workshop in Garage, Garage Door Opener, Off Site, Oversized
Garage Spaces 3.0
Amenities Available Spa/Hot Tub, Cable TV, Hot Water
View Y/N true
View Park/Greenbelt
Roof Type Composition Shingle
Building
Lot Description Fenced Yard, Sprinkler - Automatic, Level, Oversized Lot, CC & R
Story 2
Architectural Style Craftsman
Structure Type Stone Veneer,Fiber Cement
New Construction false
Schools
Elementary Schools Skyline
Middle Schools Highland
High Schools Mead
School District Mead
Others
Acceptable Financing FHA, VA Loan, Conventional, Cash
Listing Terms FHA, VA Loan, Conventional, Cash
Read Less
Want to know what your home might be worth? Contact us for a FREE valuation!

Our team is ready to help you sell your home for the highest possible price ASAP







