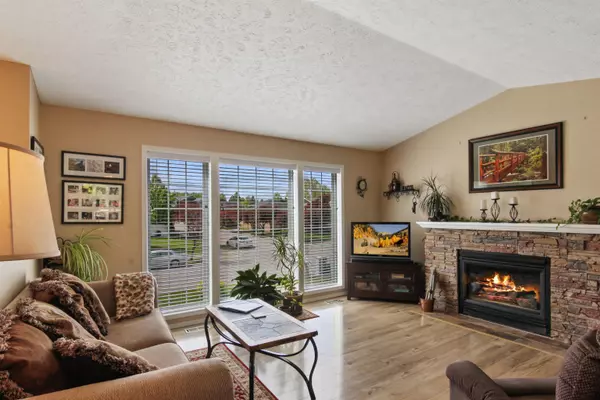Bought with Dan Beck
$469,000
$469,000
For more information regarding the value of a property, please contact us for a free consultation.
23717 E Maxwell Dr Liberty Lake, WA 99019
3 Beds
2 Baths
1,934 SqFt
Key Details
Sold Price $469,000
Property Type Single Family Home
Sub Type Residential
Listing Status Sold
Purchase Type For Sale
Square Footage 1,934 sqft
Price per Sqft $242
Subdivision Meadowwood - The Meadows
MLS Listing ID 202416757
Sold Date 08/23/24
Style Contemporary
Bedrooms 3
Year Built 1996
Lot Size 7,840 Sqft
Lot Dimensions 0.18
Property Description
Welcome to Meadowood in desirable Liberty Lake a vibrant small town mid-way between Spokane & Coeur d'Alene. This beautiful well maintained updated split-entry home has an upstairs main living room w/oversized windows, faux brick gas firreplace, kitchen with bar seating, laminate wood flooring. New vinyl windows, newer kitchen countertops, stainless steel appliances w/deep stainless kitchen sink. Look out the kitchen window or sit on the freshly stained back deck to enjoy the park-like view of landscaped backyard and tree-lined street. Easy access to the sidewalk/trail through the back garden gate. Downstairs a separate living space with a flex-room/bedroom/guest room with a large display closet or storagge area and pull-down murphy bed. Custom french doors open to the fenced backyard w/deck & patio. Sprinkler system helps to maintain the beautiful grounds. 2 backyard sheds. Fresh paint outside, garage surprises you with a croc coating flooring, turning the garage into an entertainment space. You must See!
Location
State WA
County Spokane
Rooms
Basement Full, Daylight, Rec/Family Area, Laundry, Walk-Out Access, Workshop, See Remarks
Interior
Interior Features Wood Floor, Cathedral Ceiling(s), Natural Woodwork, Vinyl
Heating Gas Hot Air Furnace, Forced Air, Baseboard, Hot Water
Cooling Central Air
Fireplaces Type Gas
Appliance Free-Standing Range, Gas Range, Dishwasher, Refrigerator, Disposal, Microwave, Kit Island, Washer, Dryer, Hrd Surface Counters
Exterior
Garage Attached, Garage Door Opener, Off Site
Garage Spaces 2.0
View Y/N true
View Mountain(s), Park/Greenbelt, Territorial
Roof Type Composition Shingle,See Remarks
Building
Lot Description Views, Fenced Yard, Sprinkler - Automatic, Level, CC & R
Architectural Style Contemporary
Structure Type Siding
New Construction false
Schools
Elementary Schools Liberty Lake
Middle Schools Selkirk
High Schools Ridgeline
School District Central Valley
Others
Acceptable Financing FHA, VA Loan, Conventional, Cash
Listing Terms FHA, VA Loan, Conventional, Cash
Read Less
Want to know what your home might be worth? Contact us for a FREE valuation!

Our team is ready to help you sell your home for the highest possible price ASAP







