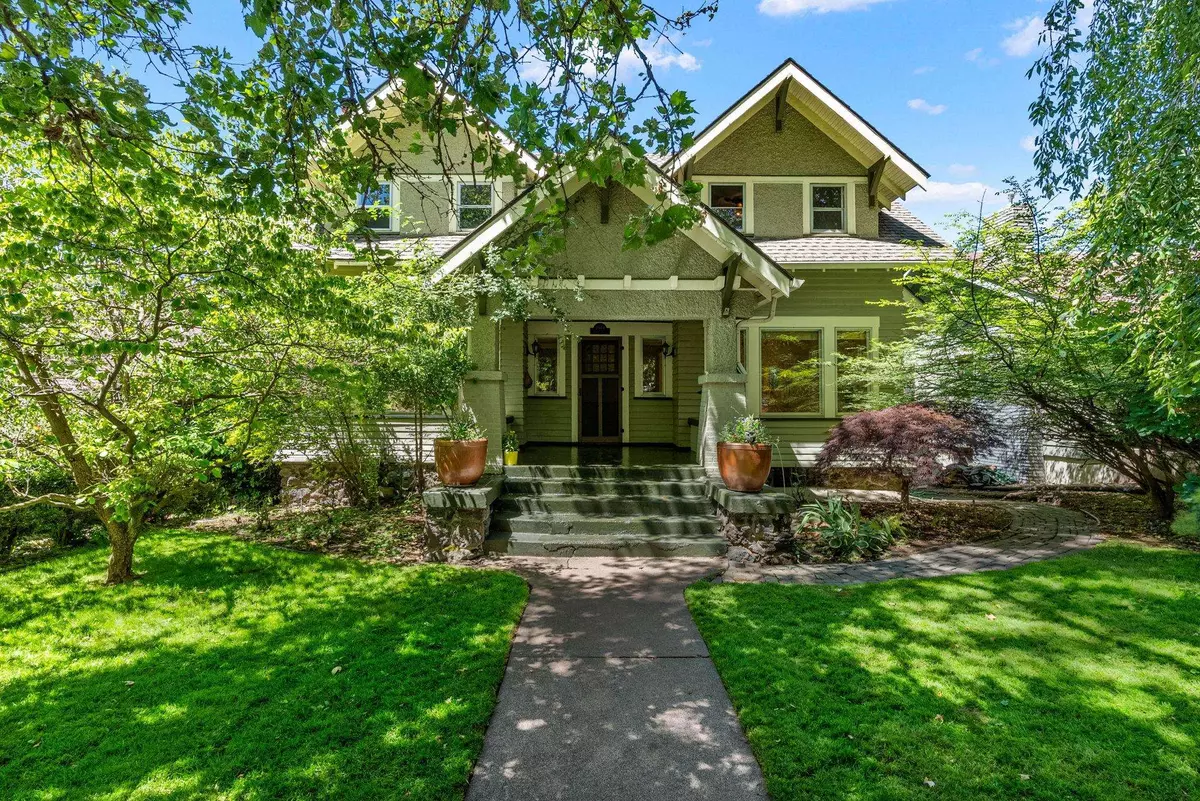Bought with Tony Vaughn
$650,000
$675,000
3.7%For more information regarding the value of a property, please contact us for a free consultation.
2004 S Oneida Pl Spokane, WA 99203
4 Beds
3 Baths
3,210 SqFt
Key Details
Sold Price $650,000
Property Type Single Family Home
Sub Type Residential
Listing Status Sold
Purchase Type For Sale
Square Footage 3,210 sqft
Price per Sqft $202
MLS Listing ID 202419891
Sold Date 09/06/24
Style Craftsman
Bedrooms 4
Year Built 1910
Lot Size 5,662 Sqft
Lot Dimensions 0.13
Property Description
Welcome to this stately home sitting proudly on one of Spokane’s premier South Hill streets, ready for you to add your personal touch. The main floor welcomes you with a formal entry and grand staircase, soaring box-beam ceilings, original hardwood floors, and built-ins throughout. In addition to the formal living and dining rooms, the main floor also offers french doors leading out to the back deck, formal study, an eat-in kitchen nook and powder bathroom. Upstairs you will find 3 generously sized bedrooms, 1 bathroom, laundry room and additional office space that has potential to be the ensuite bathroom for the primary bedroom. The finished walk-out basement includes a family room, ¾ bathroom and additional bedroom with egress. Outside, mature plantings and 1 car garage with alley access provide beauty and function. Can you see the potential? Don’t miss the opportunity to make this home your own!
Location
State WA
County Spokane
Rooms
Basement Full, Partially Finished, Daylight, Rec/Family Area, Walk-Out Access, Workshop
Interior
Interior Features Wood Floor
Heating Gas Hot Air Furnace
Fireplaces Type Woodburning Fireplce
Appliance Built-In Range/Oven, Dishwasher, Refrigerator, Disposal, Microwave, Washer, Dryer
Exterior
Garage Detached, Carport, Off Site, Alley Access
Garage Spaces 1.0
Carport Spaces 1
View Y/N true
Roof Type Composition Shingle
Building
Lot Description Fenced Yard, Sprinkler - Automatic
Story 2
Architectural Style Craftsman
Structure Type Brick,Wood
New Construction false
Schools
Elementary Schools Roosevelt
Middle Schools Sacajawea
High Schools Lewis & Clark
School District Spokane Dist 81
Others
Acceptable Financing FHA, VA Loan, Conventional, Cash
Listing Terms FHA, VA Loan, Conventional, Cash
Read Less
Want to know what your home might be worth? Contact us for a FREE valuation!

Our team is ready to help you sell your home for the highest possible price ASAP







