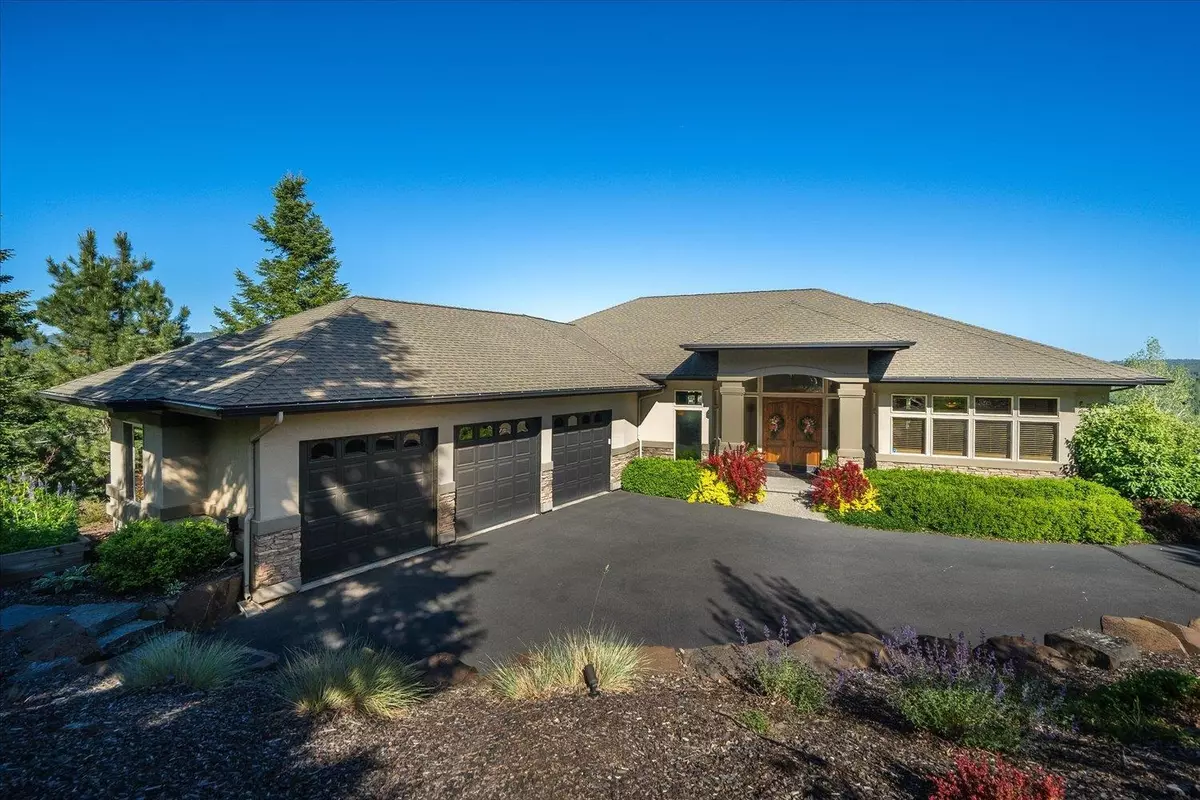Bought with Brandon Stebbins
$1,275,000
$1,300,000
1.9%For more information regarding the value of a property, please contact us for a free consultation.
12009 S Quail Creek Ln Spokane, WA 99224
4 Beds
4 Baths
4,542 SqFt
Key Details
Sold Price $1,275,000
Property Type Single Family Home
Sub Type Residential
Listing Status Sold
Purchase Type For Sale
Square Footage 4,542 sqft
Price per Sqft $280
Subdivision Ridge At Hangman
MLS Listing ID 202419177
Sold Date 09/27/24
Style Contemporary
Bedrooms 4
Year Built 2006
Lot Size 1.430 Acres
Lot Dimensions 1.43
Property Description
Welcome to this meticulously crafted PNW Dave Parsons custom-built home at the Ridge! The Private 1.5 acre professionally landscaped yard brings a wide variety of plants & trees bringing a full year of color. As you enter the 8' tall solid alder entry doors you are drawn to the magnificent kitchen! A Viking Range, matching SS appliances, granite countertops and center island with prep sink. Natural alder woodwork starts with the boxed beam accents and flows throughout the home's extensive trim and cabinetry. Settle in on either the covered deck or living room, which adjoins the kitchen and dining room, and look over the Latah Valley Golf Course & beyond to Mica Peak and Tower Mountain. Main floor primary suite with lux bath & walk in closet. 2nd bedroom just off full bath. The walk out basement consists of great room living space, wine fridge, bar, 2 more beds/baths & storage rooms. The finished & painted 3 car garage has ample storage, h/c water & is just off the laundry. Do not wait on this one!
Location
State WA
County Spokane
Rooms
Basement Full, Finished, Daylight, Rec/Family Area, Walk-Out Access
Interior
Interior Features Utility Room, Wood Floor, Natural Woodwork, Central Vaccum
Heating Gas Hot Air Furnace, Electric, Forced Air, Heat Pump, Humidifier, Prog. Therm.
Cooling Central Air
Fireplaces Type Masonry, Zero Clearance, Gas, Insert
Appliance Gas Range, Double Oven, Dishwasher, Refrigerator, Microwave, Pantry, Kit Island, Washer, Dryer, Hrd Surface Counters
Exterior
Garage Attached, Garage Door Opener, Off Site, Oversized
Garage Spaces 3.0
Amenities Available Sat Dish, Deck, Patio, Water Softener, Hot Water, High Speed Internet
View Y/N true
View Golf Course, Mountain(s), Territorial
Roof Type Composition Shingle,See Remarks
Building
Lot Description Views, Sprinkler - Automatic, Open Lot, Hillside, Oversized Lot, Plan Unit Dev, CC & R
Story 1
Architectural Style Contemporary
Structure Type Stone Veneer,Stucco,Hardboard Siding,Fiber Cement
New Construction false
Schools
Elementary Schools Liberty
Middle Schools Liberty
High Schools Liberty
School District Liberty
Others
Acceptable Financing Conventional, Cash
Listing Terms Conventional, Cash
Read Less
Want to know what your home might be worth? Contact us for a FREE valuation!

Our team is ready to help you sell your home for the highest possible price ASAP







