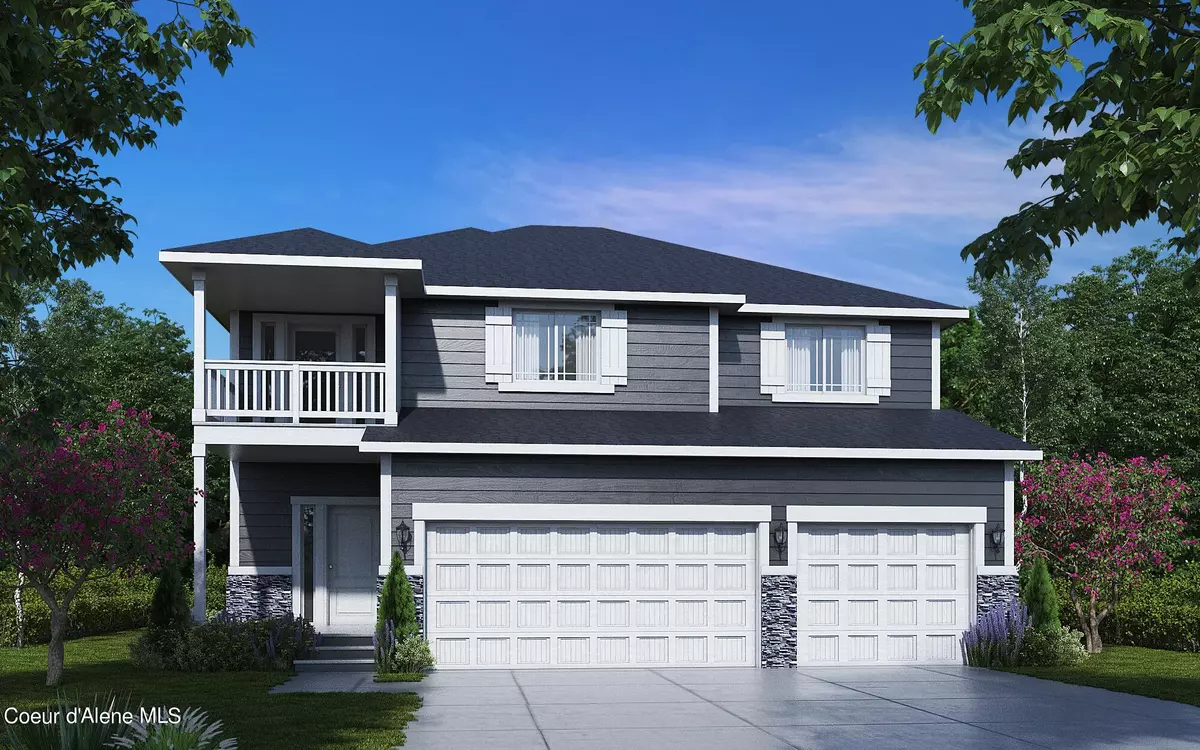$574,221
$574,221
For more information regarding the value of a property, please contact us for a free consultation.
1257 E ALLENBY AVE Post Falls, ID 83854
3 Beds
2.5 Baths
2,073 SqFt
Key Details
Sold Price $574,221
Property Type Single Family Home
Sub Type Site Built < 2 Acre
Listing Status Sold
Purchase Type For Sale
Square Footage 2,073 sqft
Price per Sqft $277
Subdivision North Place
MLS Listing ID 24-10190
Sold Date 10/24/24
Style Multi-Level
Bedrooms 3
HOA Y/N Yes
Originating Board Coeur d'Alene Multiple Listing Service
Year Built 2024
Annual Tax Amount $3,593
Tax Year 2023
Lot Size 6,969 Sqft
Acres 0.16
Property Description
Sold at time of listing- Another amazing 3 bed, 2.5 bath, 2073sf Park Ridge being built in North Place! This brand new floor plan is being customized into a beautiful home that is design inspired, warm, welcoming, and of high architectural quality. Featuring 18' tall living rm ceiling height, an equally grand gas fireplace, and three covered outdoor areas. The large kitchen island, spacious primary suite and a wonderful loft with open railing that overlooks the family room are worth extra mention. Custom lighting, beautiful tile work, newest color Huntwood Cabinets, quartz counters, two tone interior paint, and many detailed touches you won't want to miss. Topped off with ss appliances, skip trowel ceiling accent, front and back landscaping, fully enclosed back yard, and RWC Home Warranty...WOW! Located in the new phase of North Place where residents enjoy private parks and numerous pathways.
Location
State ID
County Kootenai
Community North Place
Area 02 - Post Falls
Zoning RESIDENTIAL
Direction Please visit the model at 1173 E Allenby Ave. Off Idaho (between Poleline & Prairie) go east on Penrose, Take 2 Rights, Then left on Allenby
Rooms
Basement None, Crawl Space
Interior
Interior Features Central Air, Dryer Hookup - Elec, Gas Fireplace, Washer Hookup
Heating Natural Gas, Furnace
Exterior
Exterior Feature Covered Deck, Covered Patio, Covered Porch, Curbs, Landscaping, Rain Gutters, Sidewalks, Sprinkler System - Front, See Remarks, Fencing - Full, Lawn
Garage Att Garage
Garage Description 3 Car
View Territorial
Roof Type Composition
Attached Garage Yes
Building
Lot Description Open Lot, Southern Exposure
Foundation Concrete Perimeter
Sewer Public Sewer
Water Public
Schools
School District Post Falls - 273
Others
Tax ID PL7820080120
Read Less
Want to know what your home might be worth? Contact us for a FREE valuation!

Our team is ready to help you sell your home for the highest possible price ASAP
Bought with Estate Properties







