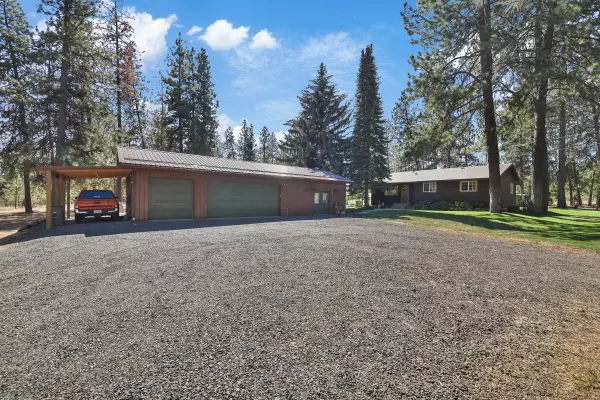Bought with Cory Swennumson
$517,500
$500,000
3.5%For more information regarding the value of a property, please contact us for a free consultation.
26121 W Tucker Prairie Rd Cheney, WA 99004
4 Beds
2 Baths
2,002 SqFt
Key Details
Sold Price $517,500
Property Type Single Family Home
Sub Type Residential
Listing Status Sold
Purchase Type For Sale
Square Footage 2,002 sqft
Price per Sqft $258
MLS Listing ID 202423416
Sold Date 10/25/24
Style Rancher
Bedrooms 4
Year Built 1978
Annual Tax Amount $2,896
Lot Size 4.610 Acres
Lot Dimensions 4.61
Property Description
Welcome to this quaint country oasis on 4.6 ac just 20 mins to the airport and 25 mins to downtown Spokane! There are 3 bedrooms on the main floor and lots of updates which include: new LVP flooring, kitchen remodel (2023) with can lights, new cabinets, stone counters, new appliances and a wall removed to create great room concept. Both bathrooms have been updated, new roof (2024), new pressure tank for the well (2020). Downstairs has oodles of storage space, a bedroom w/egress window, and potential for an additional rec room. The shop was reconfigured and finished with concrete floors, new metal siding & roof, drywall, new 8 ft doors, large workshop\garden hobby room, and 3 bays for parking, plus there is an electrical hookup for an RV. Entire shop and garage area are insulated & heated. The above ground pool is fenced and has power. A beautiful garden area and large parklike yard top it all off! This one is truly a must see!
Location
State WA
County Spokane
Rooms
Basement Full, Partially Finished
Interior
Interior Features Utility Room, Vinyl, Solar Tube(s)
Heating Electric, Forced Air
Cooling Window Unit(s)
Appliance Free-Standing Range, Dishwasher, Refrigerator, Microwave, Hrd Surface Counters
Exterior
Garage Detached, RV Parking, Workshop in Garage, Garage Door Opener, Oversized
Garage Spaces 3.0
Amenities Available Pool, Patio, Other
View Y/N true
Roof Type Composition Shingle
Building
Lot Description Treed, Level, Corner Lot, Horses Allowed
Architectural Style Rancher
Structure Type Wood
New Construction false
Schools
Elementary Schools Hallett
Middle Schools Mlms
High Schools Medical Lk
School District Medical Lake
Others
Acceptable Financing FHA, VA Loan, Conventional, Cash
Listing Terms FHA, VA Loan, Conventional, Cash
Read Less
Want to know what your home might be worth? Contact us for a FREE valuation!

Our team is ready to help you sell your home for the highest possible price ASAP







