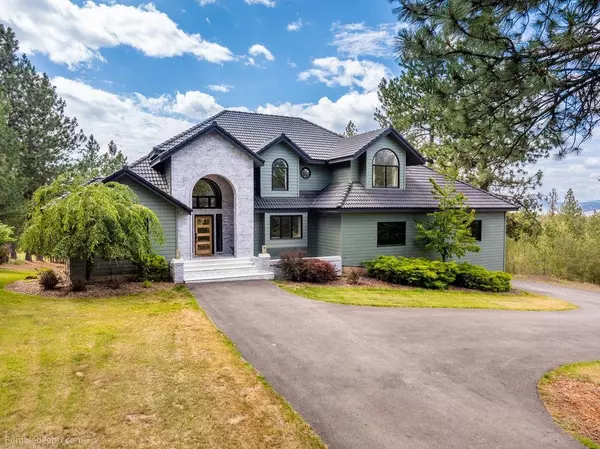Bought with Brian Smalley
$1,352,500
$1,375,000
1.6%For more information regarding the value of a property, please contact us for a free consultation.
311 N Greenridge Dr Liberty Lake, WA 99019
4 Beds
4 Baths
6,419 SqFt
Key Details
Sold Price $1,352,500
Property Type Single Family Home
Sub Type Residential
Listing Status Sold
Purchase Type For Sale
Square Footage 6,419 sqft
Price per Sqft $210
Subdivision Green Ridge Estates
MLS Listing ID 202419203
Sold Date 11/01/24
Style Traditional
Bedrooms 4
Year Built 1988
Lot Size 5.780 Acres
Lot Dimensions 5.78
Property Description
Experience luxury living at its finest in this meticulously designed and thoughtfully crafted 4-bedroom plus office space, 4-bathroom residence nestled on 5.78 acres of pristine land. Boasting vaulted ceilings, this home exudes grandeur and spaciousness at every turn. Step into the oversized primary bedroom, featuring an amazing ensuite bathroom and breathtaking views. Entertain your guests and sharpen your culinary skills with an amazing open concept kitchen and downstairs, enjoy a home theatre/entertainment space, great for large gatherings. The lower level presents endless possibilities, with the potential to be converted into a mother-in-law setup, providing separate living quarters for extended family or guests. Parking is a breeze with the oversized attached garage, offering ample space for vehicles and storage, along with RV parking for your convenience. Come see how this home will exceed your expectations.
Location
State WA
County Spokane
Rooms
Basement Partially Finished, Daylight, Rec/Family Area
Interior
Interior Features Utility Room, Cathedral Ceiling(s), Window Bay Bow
Heating Electric, Forced Air, Heat Pump, Propane
Cooling Central Air
Appliance Built-In Range/Oven, Dishwasher, Refrigerator, Disposal, Pantry
Exterior
Garage Attached, RV Parking, Garage Door Opener, Off Site, Oversized
Garage Spaces 4.0
View Y/N true
Roof Type Tile
Building
Lot Description Views, Treed, Secluded, Open Lot, Oversized Lot, CC & R, Horses Allowed
Story 2
Architectural Style Traditional
Structure Type Brk Accent,Cedar
New Construction false
Schools
High Schools Ridgeline
School District Central Valley
Others
Acceptable Financing FHA, VA Loan, Conventional, Cash, Owner Financing, Lease Option, See Remarks
Listing Terms FHA, VA Loan, Conventional, Cash, Owner Financing, Lease Option, See Remarks
Read Less
Want to know what your home might be worth? Contact us for a FREE valuation!

Our team is ready to help you sell your home for the highest possible price ASAP







