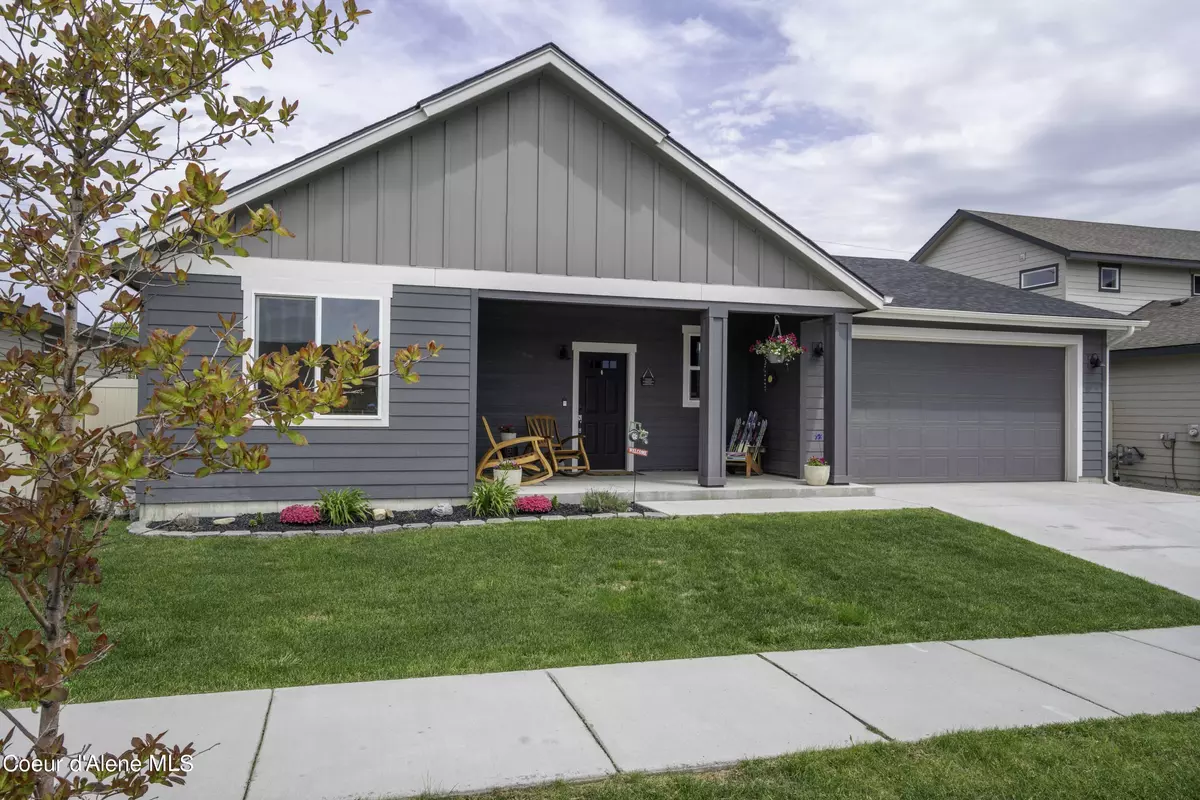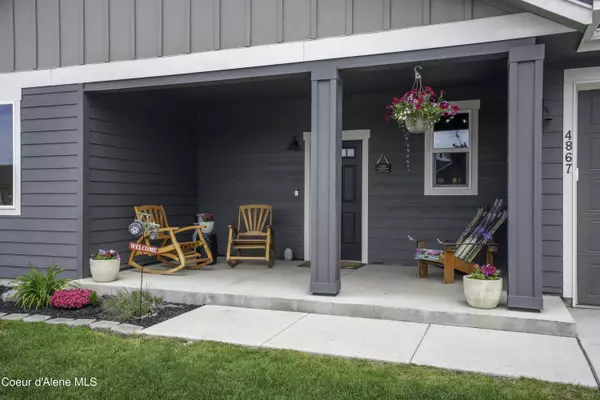$485,000
$485,000
For more information regarding the value of a property, please contact us for a free consultation.
4867 W GUMWOOD CIR Post Falls, ID 83854
3 Beds
2 Baths
1,823 SqFt
Key Details
Sold Price $485,000
Property Type Single Family Home
Sub Type Site Built < 2 Acre
Listing Status Sold
Purchase Type For Sale
Square Footage 1,823 sqft
Price per Sqft $266
Subdivision Woodbridge South
MLS Listing ID 24-5436
Sold Date 11/06/24
Style Single Level
Bedrooms 3
HOA Y/N Yes
Originating Board Coeur d'Alene Multiple Listing Service
Year Built 2020
Annual Tax Amount $1,716
Tax Year 2023
Lot Size 6,969 Sqft
Acres 0.16
Property Description
Check out this beautiful new listing on the North Idaho market. Your summertime backyard oasis awaits. This inviting, light, bright, 3 bedroom, 2bath, no-step rancher features a generous, open concept layout. Large, bright great room opens up to both the spacious dining and kitchen areas. Thoughtfully laid out kitchen that features a large island and pantry, quartz counters, & an abundance of cabinetry. Luxury plank flooring throughout the entry, halls, kitchen and dining areas. Large master w/ walk-in closet, bath w/ dual vanities, double shower, soaker tub & toilet closet. Mature landscaping & lawn, full backyard vinyl fencing & nice open patio area. 3-car capacity garage (tandem stall). You must come see this home in person to appreciate how comfortable it is.
Location
State ID
County Kootenai
Community Woodbridge South
Area 02 - Post Falls
Zoning Post Falls R-1
Direction N or S on Beck Rd; E on Jacklin; S on Olivewood into Woodbridge South; 7th house on the right (after Gumwood). OR N or S on Pleasant view; W on Exp Pkwy; W on Jacklin; S on Olivewood into Woodbridge
Rooms
Basement None, Slab on grade
Main Level Bedrooms 2
Interior
Interior Features Central Air, Dryer Hookup - Elec, Dryer Hookup - Gas, Fireplace Insert, Gas Fireplace, High Speed Internet, Washer Hookup
Heating Electric, Natural Gas, Forced Air, Fireplace(s), Furnace
Exterior
Exterior Feature Covered Porch, Curbs, Landscaping, Lighting, Open Patio, Paved Parking, Rain Gutters, Sidewalks, Sprinkler System - Back, Sprinkler System - Front, Fencing - Full, Lawn
Garage Att Garage
Garage Description 2 Car
View Neighborhood
Roof Type Composition
Attached Garage Yes
Building
Lot Description Level
Foundation Concrete Perimeter
Sewer Public Sewer
Water Public
New Construction No
Schools
School District Post Falls - 273
Others
Tax ID PL2560040130
Read Less
Want to know what your home might be worth? Contact us for a FREE valuation!

Our team is ready to help you sell your home for the highest possible price ASAP
Bought with EXP Realty







