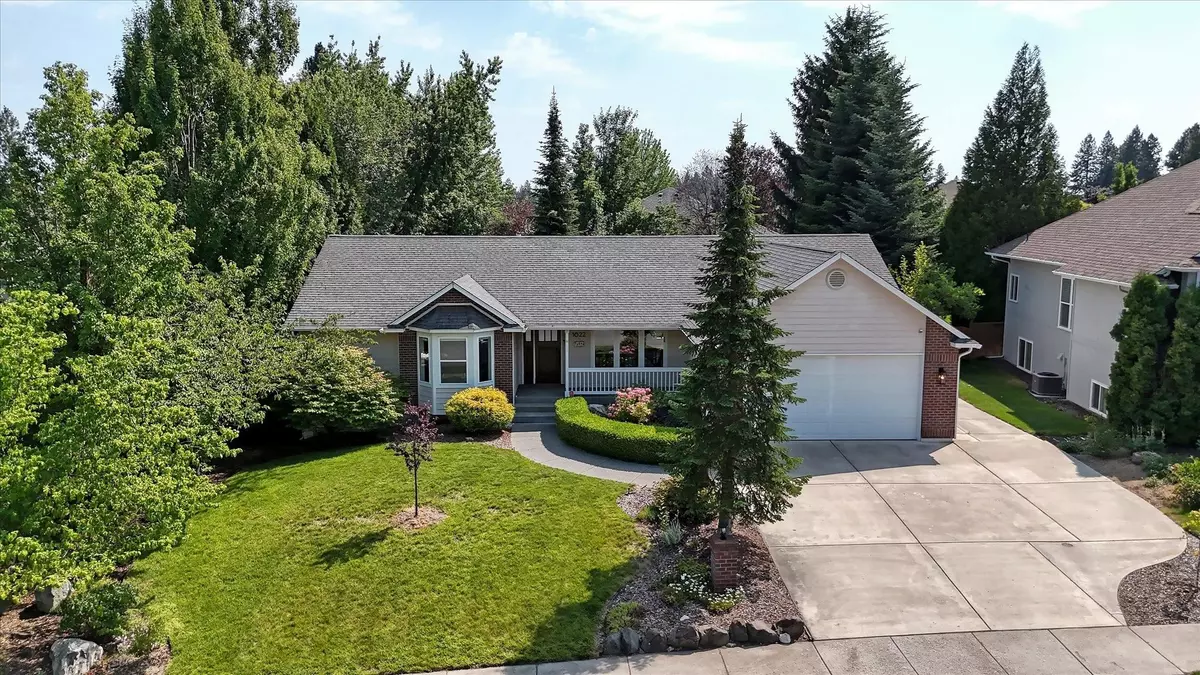Bought with Nellie Otoupalik
$806,500
$849,900
5.1%For more information regarding the value of a property, please contact us for a free consultation.
1622 E 53rd Ave Spokane, WA 99223
4 Beds
3 Baths
3,509 SqFt
Key Details
Sold Price $806,500
Property Type Single Family Home
Sub Type Residential
Listing Status Sold
Purchase Type For Sale
Square Footage 3,509 sqft
Price per Sqft $229
MLS Listing ID 202419951
Sold Date 11/15/24
Style Rancher
Bedrooms 4
Year Built 1998
Annual Tax Amount $6,598
Lot Size 10,890 Sqft
Lot Dimensions 0.25
Property Description
Less then a block from Manito Golf & Country Club, this fully remodeled 4 bed/3 bath rancher is bound to win your heart! The sellers have done a tremendous amount of updates/remodeling! Updates include a completely reimagined kitchen with new appliances (gas stove), large Quartz island, updated LVP flooring, eating nook, soft close cabinets/drawers, & fresh paint. Additionally, the primary bathroom looks like it was pulled out of a high-end spa! Oversized(6x8ft) tiled shower with steam/wet sauna capabilities, full length bench, color changing underlighting, as well as a jetted tub, 2 sinks, Toto washlet, & large backlit mirror. Its incredible! Lower level has great potential for MIL. 1 bed/1bath, separate entrance, storage space is blank canvas, easy to add a kitchen or wet bar. 2 tankless water heaters & smart lights throughout the home. Room for trailer/boat parking. New Trex deck with awning. Hamblen Elem & Peperzak Middle. Short distance to Luna & Rocket Market. Golf carts welcome!
Location
State WA
County Spokane
Rooms
Basement Full, Finished, Daylight, Rec/Family Area, Walk-Out Access
Interior
Interior Features Utility Room, Cathedral Ceiling(s), Window Bay Bow, Skylight(s), Alum Wn Fr, In-Law Floorplan
Heating Gas Hot Air Furnace, Forced Air, Humidifier, Air Cleaner, Prog. Therm.
Cooling Central Air
Fireplaces Type Gas
Appliance Free-Standing Range, Gas Range, Dishwasher, Refrigerator, Disposal, Microwave, Kit Island, Washer, Dryer, Hrd Surface Counters
Exterior
Garage Attached, Slab/Strip, RV Parking, Garage Door Opener, Off Site
Garage Spaces 2.0
Amenities Available Deck, Patio, Hot Water, Tankless Water Heater
View Y/N true
Roof Type Composition Shingle
Building
Lot Description Fenced Yard, Sprinkler - Automatic, Level
Story 1
Architectural Style Rancher
Structure Type Brick,Hardboard Siding
New Construction false
Schools
Elementary Schools Hamblen
Middle Schools Peperzak Middle
High Schools Ferris
School District Spokane Dist 81
Others
Acceptable Financing VA Loan, Conventional, Cash
Listing Terms VA Loan, Conventional, Cash
Read Less
Want to know what your home might be worth? Contact us for a FREE valuation!

Our team is ready to help you sell your home for the highest possible price ASAP







