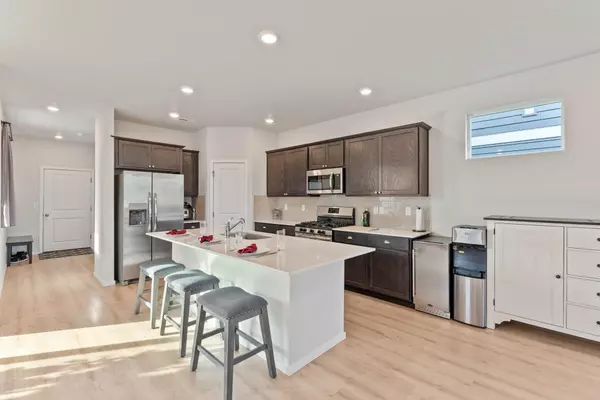Bought with Julie Peterson
$492,000
$499,970
1.6%For more information regarding the value of a property, please contact us for a free consultation.
24501 E Feather LOOP Liberty Lake, WA 99019
4 Beds
3 Baths
2,213 SqFt
Key Details
Sold Price $492,000
Property Type Single Family Home
Sub Type Residential
Listing Status Sold
Purchase Type For Sale
Square Footage 2,213 sqft
Price per Sqft $222
Subdivision Hawkstone
MLS Listing ID 202423722
Sold Date 11/18/24
Style Other
Bedrooms 4
Year Built 2022
Annual Tax Amount $4,152
Lot Size 4,356 Sqft
Lot Dimensions 0.1
Property Description
Nestled in the heart of Liberty Lake, this stunning Hazelwood Plan home offers modern living and outdoor recreation. The open floor plan seamlessly connects the Great Room, kitchen, and dining area, perfect for everyday living and entertaining. Step out onto the covered patio through sliding glass doors, enjoying effortless indoor-outdoor flow. Upstairs, four spacious bedrooms surround a versatile bonus room, ideal for a home office, playroom, or cozy nook. The luxurious owner's suite includes an en-suite bathroom with a tub, shower, and walk-in closet. This corner homesite features a fenced side yard for privacy. The modern kitchen boasts a granite eating bar and beautiful cabinets. Embrace the outdoor activities Liberty Lake offers, from nearby parks and golf courses to scenic hikes. Living in Liberty Lake also means enjoying the convenience of a golf cart community, making getting around easy and embracing a relaxed lifestyle.
Location
State WA
County Spokane
Rooms
Basement None
Interior
Interior Features Wood Floor, Vinyl
Heating Electric, Forced Air
Cooling Central Air
Appliance Gas Range, Dishwasher, Refrigerator, Disposal, Microwave, Pantry, Kit Island, Hrd Surface Counters
Exterior
Garage Attached, Alley Access
Garage Spaces 2.0
Amenities Available Patio, Water Softener, High Speed Internet
View Y/N true
Roof Type Composition Shingle
Building
Lot Description Sprinkler - Automatic, Level, Secluded, Corner Lot, CC & R, Fencing
Story 2
Architectural Style Other
Structure Type Hardboard Siding,Fiber Cement
New Construction false
Schools
Elementary Schools Liberty Lake
Middle Schools Selkirk
High Schools Ridgeline
School District Central Valley
Others
Acceptable Financing FHA, VA Loan, Conventional, Cash
Listing Terms FHA, VA Loan, Conventional, Cash
Read Less
Want to know what your home might be worth? Contact us for a FREE valuation!

Our team is ready to help you sell your home for the highest possible price ASAP







