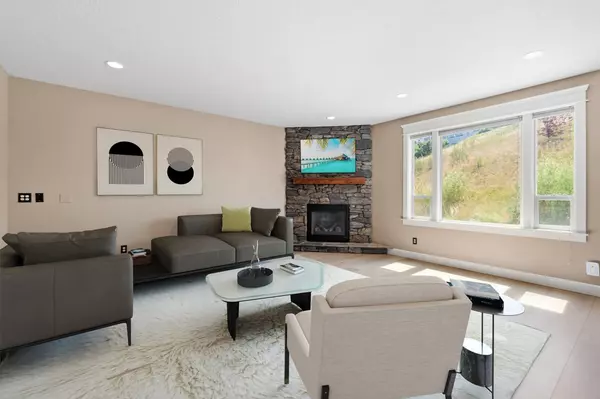Bought with Richard Prasser
$675,000
$695,000
2.9%For more information regarding the value of a property, please contact us for a free consultation.
815 W Willapa Ave Spokane, WA 99224
5 Beds
4 Baths
3,563 SqFt
Key Details
Sold Price $675,000
Property Type Single Family Home
Sub Type Residential
Listing Status Sold
Purchase Type For Sale
Square Footage 3,563 sqft
Price per Sqft $189
MLS Listing ID 202419655
Sold Date 11/20/24
Style Traditional
Bedrooms 5
Year Built 2008
Annual Tax Amount $5,922
Lot Size 0.380 Acres
Lot Dimensions 0.38
Property Description
Welcome to this beautiful 2 story home in the Qualchan neighborhood, perfectly situated on a spacious double lot! This elegant home offers 5 bedrooms & 3.5 baths with over 3,500 sqft of living space. As you step inside, you’ll be greeted by a grand entryway that leads to a formal dining room, a chef’s kitchen, & a main floor office. The thoughtfully designed floor plan features a generous main living area with a gas fireplace & a built-in speaker system for TV & media enjoyment. The kitchen is a culinary haven with sleek black stainless appliances, a gas range and granite countertops, Upstairs, the luxurious primary ensuite boasts a large 5-pc bathroom w/ jetted tub & an expansive walk-in closet. Three additional large bedrooms with ample closets & a full bath complete the upper level. The lower level offers a guest suite, a spacious rec room, & plenty of storage. Outside, the expansive double lot includes fruit trees, a private hillside, & a patio creating the perfect oasis. New carpet in 2022.
Location
State WA
County Spokane
Rooms
Basement Full, Finished, Rec/Family Area
Interior
Interior Features Utility Room, Wood Floor, Vinyl, Multi Pn Wn
Heating Gas Hot Air Furnace, Forced Air, Prog. Therm.
Cooling Central Air
Fireplaces Type Gas
Appliance Gas Range, Dishwasher, Refrigerator, Microwave, Kit Island, Washer, Dryer, Hrd Surface Counters
Exterior
Garage Attached, Slab/Strip, Garage Door Opener, Off Site, Oversized
Garage Spaces 3.0
Amenities Available Patio, Green House
View Y/N true
Roof Type Composition Shingle
Building
Lot Description Sprinkler - Automatic, Treed, Level, Oversized Lot, CC & R
Architectural Style Traditional
Structure Type Stone Veneer,Hardboard Siding,Shake Siding
New Construction false
Schools
Elementary Schools Windsor
Middle Schools Westwood
High Schools Cheney
School District Cheney
Others
Acceptable Financing FHA, VA Loan, Conventional, Cash
Listing Terms FHA, VA Loan, Conventional, Cash
Read Less
Want to know what your home might be worth? Contact us for a FREE valuation!

Our team is ready to help you sell your home for the highest possible price ASAP







