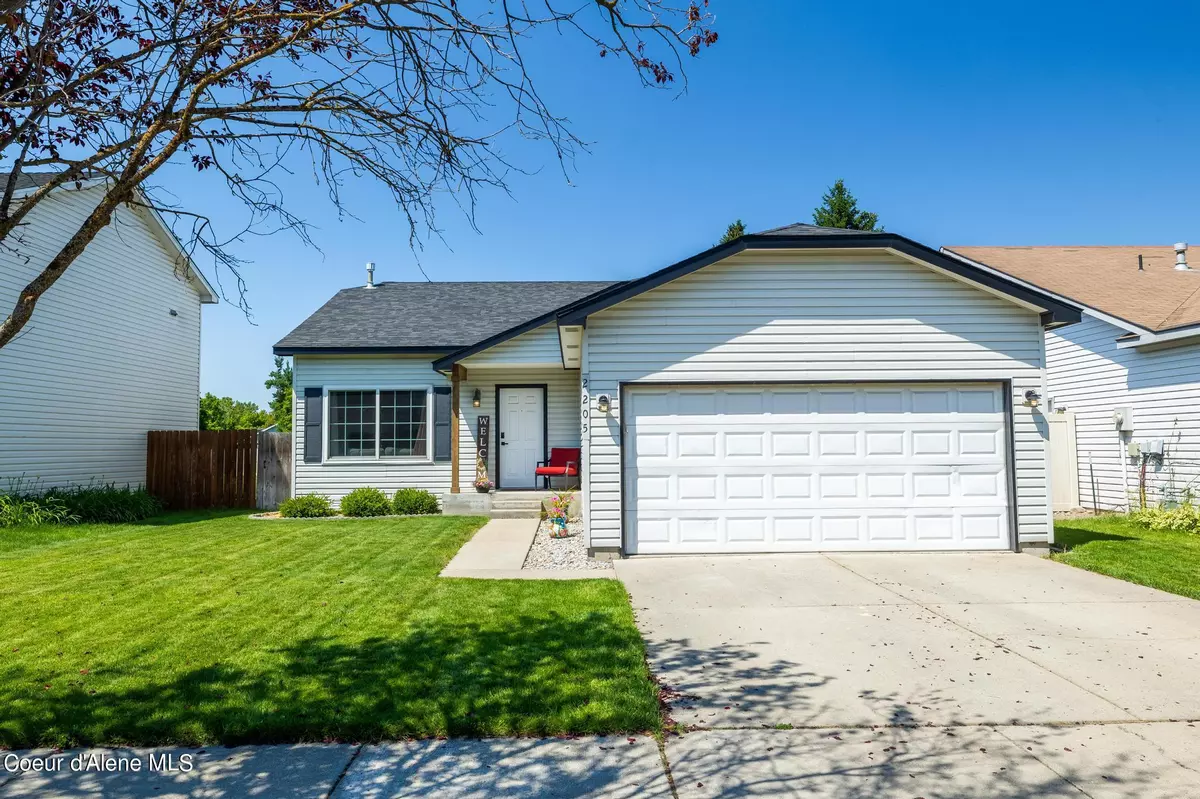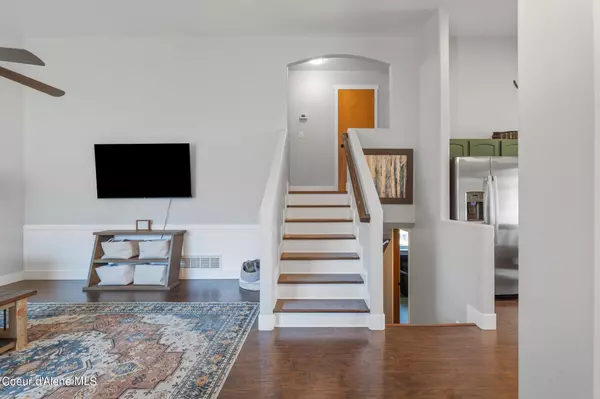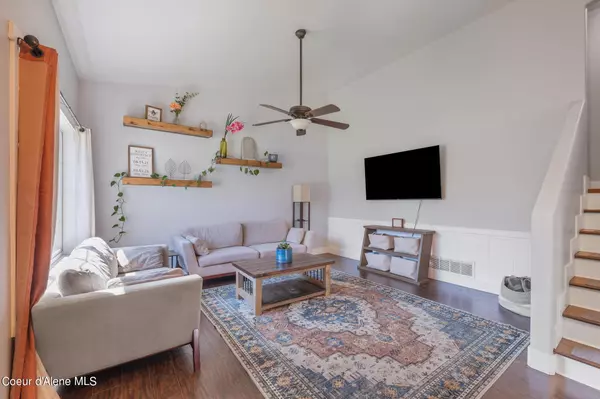$430,000
$430,000
For more information regarding the value of a property, please contact us for a free consultation.
2205 N METHOW CT Post Falls, ID 83854
4 Beds
2 Baths
1,462 SqFt
Key Details
Sold Price $430,000
Property Type Single Family Home
Sub Type Site Built < 2 Acre
Listing Status Sold
Purchase Type For Sale
Square Footage 1,462 sqft
Price per Sqft $294
Subdivision Montrose
MLS Listing ID 24-8396
Sold Date 11/22/24
Style Multi-Level
Bedrooms 4
HOA Y/N Yes
Originating Board Coeur d'Alene Multiple Listing Service
Year Built 1999
Annual Tax Amount $1,217
Tax Year 2023
Lot Size 6,098 Sqft
Acres 0.14
Property Description
Come see this beautifully remodeled home on Methow Court in the desirable Montrose. This neighborhood has beautiful mature trees, wide streets and a huge centrally located park. The home offers 4 bedrooms, 2 bathrooms and 1,462 square feet on a quiet cul-de-sac with no rear neighbors. Inside you will fall in love with the beautiful tile countertops and backsplash, along with the new walk-in tile shower. The lawn has been meticulously maintained and is ready to be admired under the new gazebo. This home is turnkey with a new roof, new fascia, new furnace, new hot water heater and a new HVAC system! Whether you are looking to go shopping, dine out, or play in the lake- everything our area has to offer is only a short car ride away from this beautiful home!
Location
State ID
County Kootenai
Community Montrose
Area 02 - Post Falls
Zoning R-1
Direction West on Seltice, North on Chase, left on Willamette Dr, right on Methow Ct, third house on the left.
Rooms
Basement Finished
Interior
Interior Features Central Air, High Speed Internet, Washer Hookup
Heating Natural Gas, Forced Air, Furnace
Exterior
Exterior Feature Covered Patio, Curbs, Gazebo, Landscaping, Lighting, Open Deck, Paved Parking, Rain Gutters, Sidewalks, Sprinkler System - Back, Sprinkler System - Front, Fencing - Full, Lawn
Garage Att Garage
Garage Description 2 Car
View Mountain(s), Territorial, Neighborhood
Roof Type Composition
Attached Garage Yes
Building
Lot Description Level, Cul-De-Sac
Foundation Concrete Perimeter
Sewer Public Sewer
Water Public
New Construction No
Schools
School District Post Falls - 273
Others
Tax ID P57120060030
Read Less
Want to know what your home might be worth? Contact us for a FREE valuation!

Our team is ready to help you sell your home for the highest possible price ASAP
Bought with Silvercreek Realty Group, LLC







