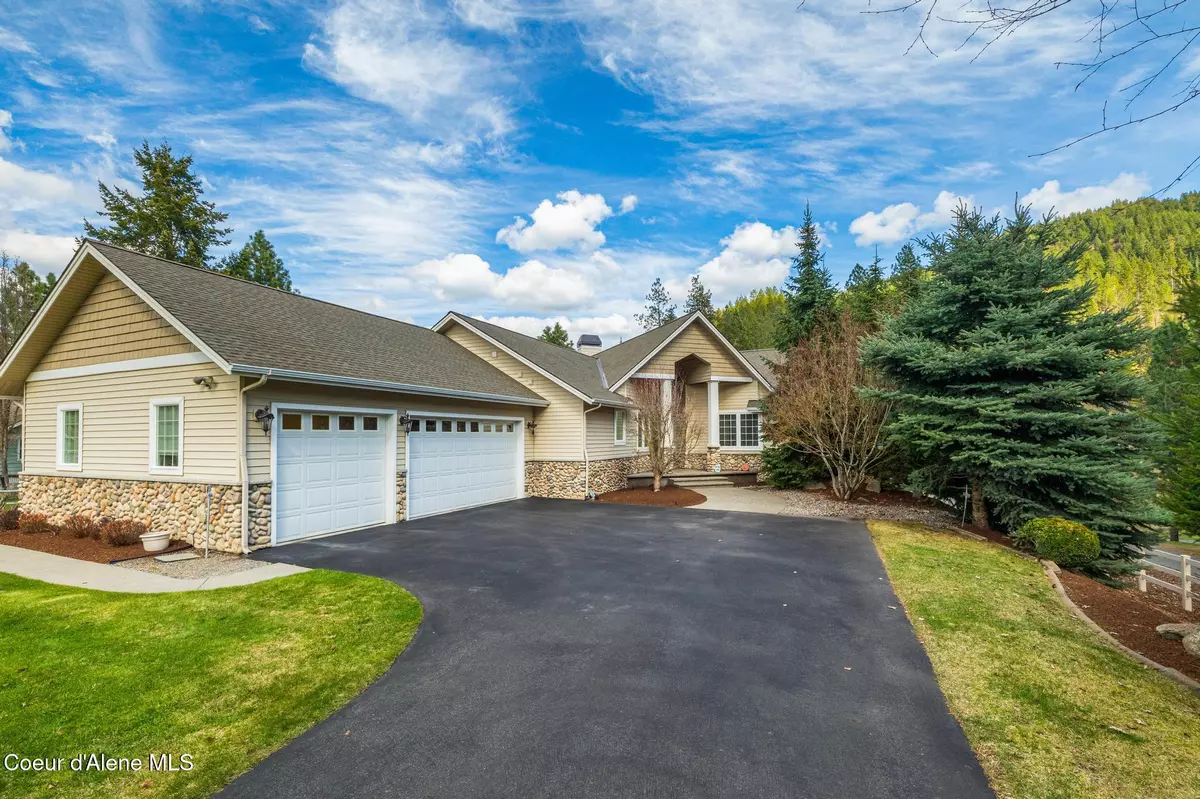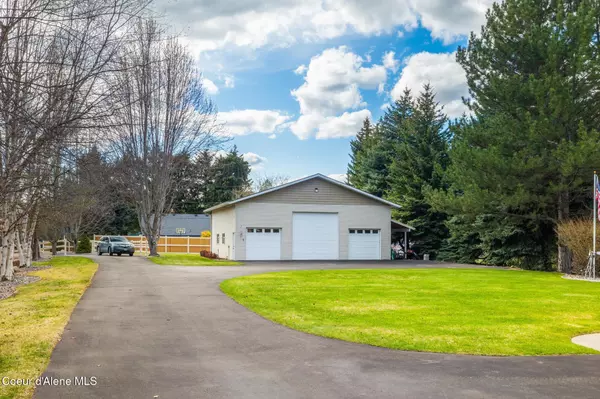$1,777,000
$1,777,000
For more information regarding the value of a property, please contact us for a free consultation.
2295 E WILBUR AVE Dalton Gardens, ID 83815
4 Beds
4.5 Baths
4,389 SqFt
Key Details
Sold Price $1,777,000
Property Type Single Family Home
Sub Type Site Built < 2 Acre
Listing Status Sold
Purchase Type For Sale
Square Footage 4,389 sqft
Price per Sqft $404
Subdivision Dalton Gardens
MLS Listing ID 25-3698
Sold Date 06/02/25
Style Multi-Level
Bedrooms 4
HOA Y/N No
Year Built 2004
Annual Tax Amount $3,951
Tax Year 2024
Lot Size 1.250 Acres
Acres 1.25
Property Sub-Type Site Built < 2 Acre
Source Coeur d'Alene Multiple Listing Service
Property Description
Rare and desirable home in Dalton Gardens! Nestled at the base of Canfield Mountain with views of Tottens Pond, this exceptional Dalton Gardens property offers a rare opportunity to own a true gem in one of the area's most sought-after locations. Boasting 4,389 sq ft of beautifully designed living space, this home features 4 spacious bedrooms, 4.5 bathrooms, a 40x40 SHOP, and is all situated upon 1.25 acres. This home was thoughtfully designed and takes advantage of the sweeping views outside of the floor to ceiling windows. This daylight walk-out basement home features two master suites that boast expansive en suites. Access your covered patio from the main floor master suite and enjoy a cup of coffee while overlooking the mountains and wildlife. The gourmet kitchen is a dream for entertainers and features granite countertops, under cabinet lighting, wood flooring, high end appliances and more. While the amenities of this home are too many to list, this home features a large mud rom, storage around every corner, formal dining, central vacuum, seamless steel siding, a 40x30 Lean-to off shop and so much more! This is more than just a home, it is privacy, luxury, and unbeatable views.
Location
State ID
County Kootenai
Community Dalton Gardens
Area 01 - Cd'A Urban/Dalton
Zoning RES
Direction North on 15th street, turn right (E on Wilbur Ave) drive almost to end of street home on the left
Rooms
Basement Finished, Daylight, Walk-out
Main Level Bedrooms 2
Interior
Interior Features Cable TV, Central Air, Central Vacuum, Dryer Hookup - Elec, Fireplace, Gas Fireplace, Jetted Tub, Security System, Smart Thermostat, Washer Hookup
Heating Wood Stove, Natural Gas, Forced Air, Stove - Gas, Fireplace(s), Furnace
Exterior
Exterior Feature Covered Deck, Covered Patio, Covered Porch, Curbs, Fencing - Partial, Fire Pit, Landscaping, Lighting, Open Deck, Paved Parking, Rain Gutters, RV Parking - Covered, RV Parking - Open, Spa/Hot Tub, Sprinkler System - Back, Sprinkler System - Front, Lawn
Parking Features Att Garage
Garage Description 3 Car
View Mountain(s), Territorial
Roof Type Composition
Attached Garage Yes
Building
Lot Description Level, Open Lot, Sloped, Southern Exposure, Wooded
Foundation Concrete Perimeter
Sewer Septic System
New Construction No
Schools
School District Cda - 271
Others
Tax ID D00000304750
Read Less
Want to know what your home might be worth? Contact us for a FREE valuation!

Our team is ready to help you sell your home for the highest possible price ASAP
Bought with EXP Realty





