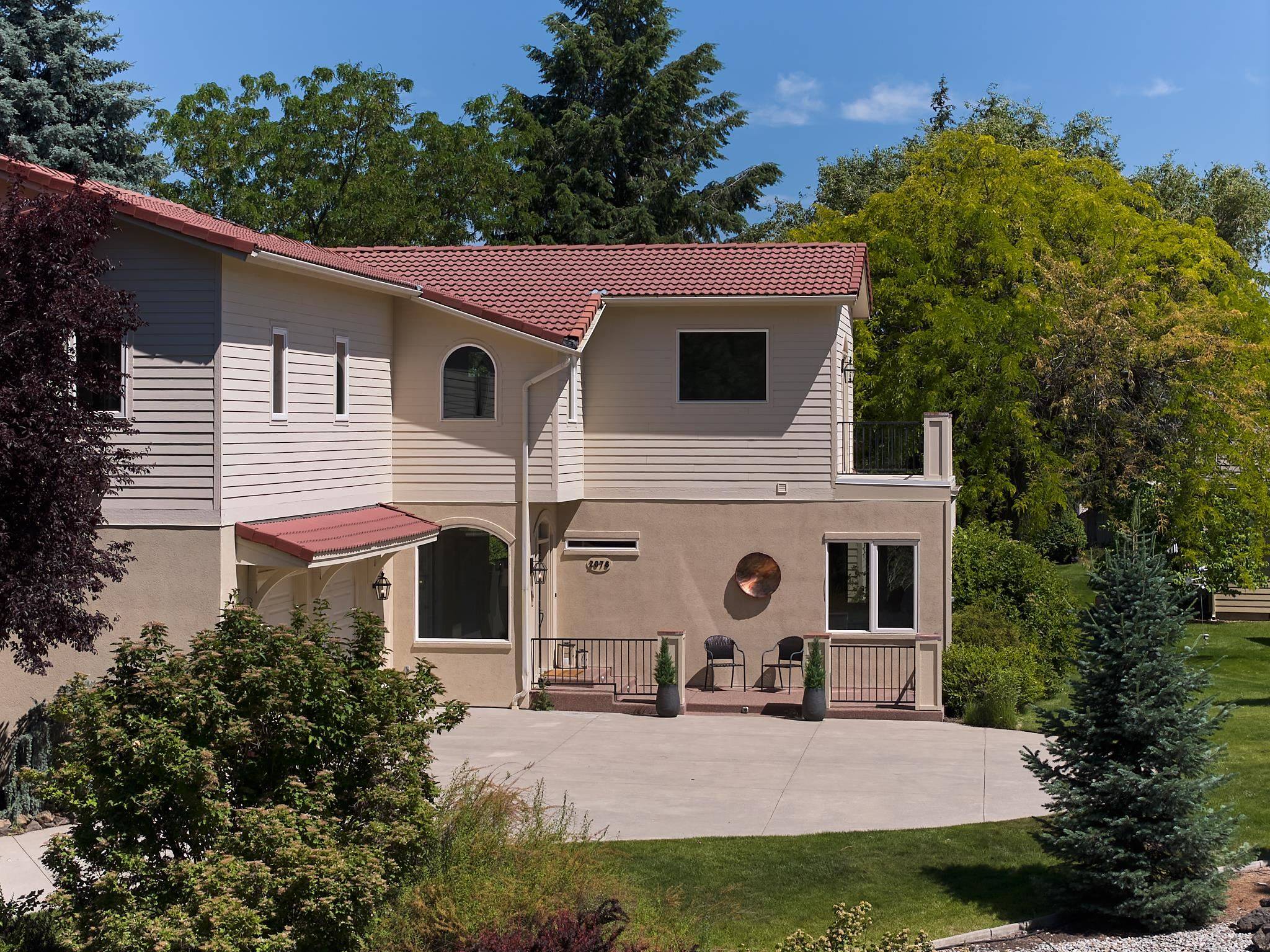Bought with Terri Harrod
$598,000
$598,000
For more information regarding the value of a property, please contact us for a free consultation.
2078 S PARKWOOD Cir Spokane, WA 99223
4 Beds
3 Baths
3,387 SqFt
Key Details
Sold Price $598,000
Property Type Single Family Home
Sub Type Single Family Residence
Listing Status Sold
Purchase Type For Sale
Square Footage 3,387 sqft
Price per Sqft $176
Subdivision Parkwood South
MLS Listing ID 202513391
Sold Date 07/14/25
Style Contemporary
Bedrooms 4
Year Built 2002
Annual Tax Amount $5,701
Lot Size 6,534 Sqft
Lot Dimensions 0.15
Property Sub-Type Single Family Residence
Property Description
Single-Level-Living in beautiful, gated community on Spokane's South Hill with gorgeous garden views. Main floor primary, office, laundry and main living. Nestled just minutes from the vibrant South Perry District, you'll have quick access to fantastic dining, shopping, and entertainment options. Move-in ready with a lot of updates, like gutters, carpet, interior paint, electrical trim, light fixtures, deep cleaning & more. Spacious main-floor primary bedroom with a newly-tiled shower with frameless glass. The open-concept living area features a cozy fireplace and vaulted ceilings in living room off the large custom kitchen and dining, perfect for entertaining. This home a true standout. Great guest setup with secondary beds, bath and family room upstairs. Step outside to enjoy a drink on the deck, take a dip in the community pool, or stay active with the sport court, gym and sauna. HOA fee includes water, sewer, garbage, Landscaping, mowing, stated amenities, and private road and gated entry maintenance.
Location
State WA
County Spokane
Rooms
Basement Crawl Space, None
Interior
Interior Features Smart Thermostat, Pantry, Kitchen Island, Cathedral Ceiling(s), Multi Pn Wn, Central Vacuum
Heating Natural Gas, Forced Air
Cooling Central Air
Fireplaces Type Gas
Appliance Range, Indoor Grill, Dishwasher, Refrigerator, Disposal, Trash Compactor, Washer, Dryer
Exterior
Parking Features Attached, Garage Door Opener, Off Site
Garage Spaces 2.0
Community Features Recreation Area, Gated
Amenities Available Inground Pool, Spa/Hot Tub, Sauna, Tennis Court(s), Pool, Deck, Patio, Hot Water, High Speed Internet
View Y/N true
View Park/Greenbelt, Territorial
Roof Type Tile
Building
Lot Description Sprinkler - Automatic, Open Lot, Plan Unit Dev
Story 2
Architectural Style Contemporary
Structure Type Stucco,Masonite
New Construction false
Schools
Elementary Schools Franklin
Middle Schools Chase
High Schools Freeman
School District Spokane Dist 81
Others
Acceptable Financing VA Loan, Conventional, Cash
Listing Terms VA Loan, Conventional, Cash
Read Less
Want to know what your home might be worth? Contact us for a FREE valuation!

Our team is ready to help you sell your home for the highest possible price ASAP





