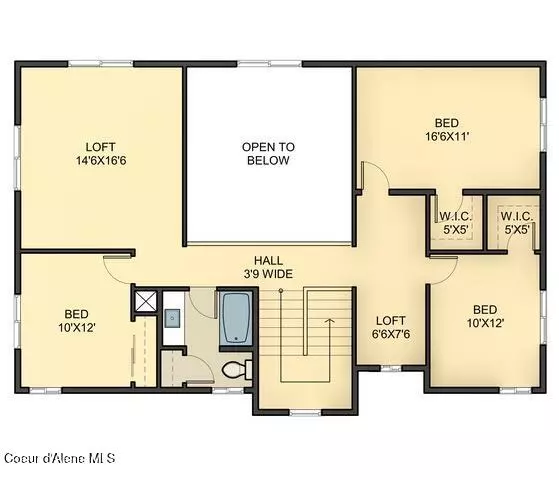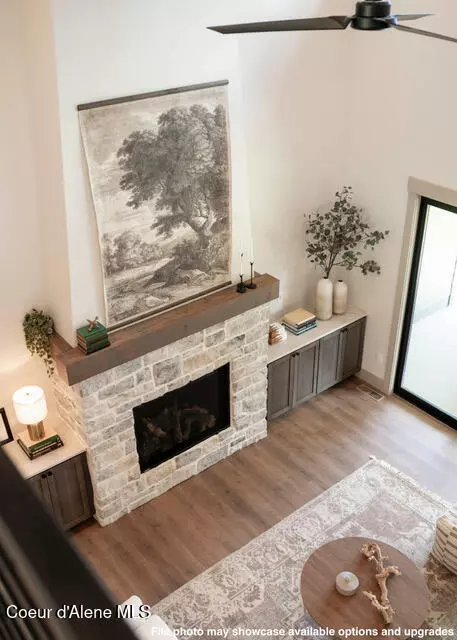$1,291,516
$1,291,516
For more information regarding the value of a property, please contact us for a free consultation.
1140 E SLEEPING DEER AVE Hayden, ID 83835
4 Beds
3.5 Baths
2,843 SqFt
Key Details
Sold Price $1,291,516
Property Type Single Family Home
Sub Type Site Built < 2 Acre
Listing Status Sold
Purchase Type For Sale
Square Footage 2,843 sqft
Price per Sqft $454
Subdivision Trailridge
MLS Listing ID 24-10747
Sold Date 08/25/25
Style Multi-Level
Bedrooms 4
HOA Y/N Yes
Year Built 2025
Tax Year 2023
Lot Size 9,583 Sqft
Acres 0.22
Property Sub-Type Site Built < 2 Acre
Source Coeur d'Alene Multiple Listing Service
Property Description
Welcome to the brand new neighborhood of Trail Ridge @ Stone Creek. This home was sold at the time of listing, but more lots are available. This is our beautiful plan called the Whistler Plus. The home is a 2843 sf sf two-story home that boasts a side-load three-car garage, four bedrooms (Master on the main floor), three baths, a large kitchen, a walk-in pantry, a main floor utility room; upstairs, you will find a large family room, two full baths ''1 Jack and Jill'' and three large bedrooms. All our homes in Trail Ridge come standard with quartz/granite countertops in the kitchen and bath, knotty alder cabinets, GE cafe' stainless steel 30' gas range, vent hood, dishwasher and Beko microwave drawer, full gas fireplace with knotty alder trimmed mantel and cultured stone surround under mantel, open steel railing along stairs, covered back patio, A/C, full yard landscaping with concrete curb edging, sprinklers, and so much more.
Location
State ID
County Kootenai
Community Trailridge
Area 03 - Hayden
Zoning RES
Direction N HWY 95, right on E Lacey Ave, left on N Rocking Rd, Right on Sleeping Deer
Rooms
Basement Crawl Space
Main Level Bedrooms 1
Interior
Interior Features Fireplace, High Speed Internet, Smart Thermostat, Washer Hookup
Heating Natural Gas, Fireplace(s), Electric, Forced Air, Furnace
Cooling Central Air
Fireplaces Type Gas
Fireplace Yes
Laundry Electric Dryer Hookup
Exterior
Exterior Feature Lighting, Rain Gutters, Lawn
Parking Features Att Garage
Garage Description 3 Car
Fence Full
View Neighborhood
Roof Type Composition
Porch Covered Porch, Covered Patio
Attached Garage Yes
Building
Lot Description Sprinklers In Rear, Sprinklers In Front, Open Lot, Landscaped, Level
Foundation Concrete Perimeter
Sewer Public Sewer
Water Public
Schools
School District Cda - 271
Others
Tax ID HL8940020090
Read Less
Want to know what your home might be worth? Contact us for a FREE valuation!

Our team is ready to help you sell your home for the highest possible price ASAP
Bought with Coldwell Banker Schneidmiller Realty





