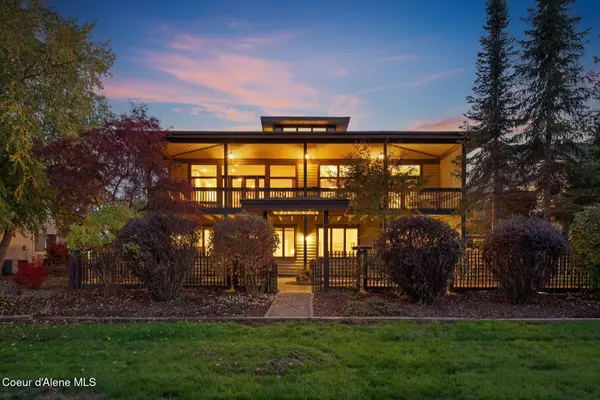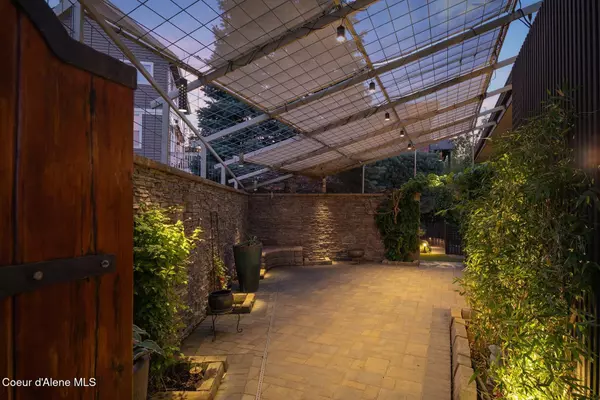$1,299,000
$1,299,000
For more information regarding the value of a property, please contact us for a free consultation.
620 SE Alderwood Ct Pullman, WA 99163
6 Beds
3.5 Baths
5,788 SqFt
Key Details
Sold Price $1,299,000
Property Type Single Family Home
Sub Type Site Built < 2 Acre
Listing Status Sold
Purchase Type For Sale
Square Footage 5,788 sqft
Price per Sqft $224
MLS Listing ID 25-2607
Sold Date 09/19/25
Style Daylight Single Level
Bedrooms 6
HOA Y/N No
Year Built 1997
Annual Tax Amount $7,814
Tax Year 2024
Lot Size 0.310 Acres
Acres 0.31
Property Sub-Type Site Built < 2 Acre
Source Coeur d'Alene Multiple Listing Service
Property Description
Welcome to paradise! This immaculate & spacious custom home built by Bob Riggleman has it all: custom cabinetry, wood floors, beams & accents, granite counters, marble fireplace, unique skylights & scenic views. Additional features include: Double ovens, pantry & wine rack, maple cabinets & built-ins, hemlock doors & trim, main floor ensuite w/jetted tub, an office/den/library, built-in sauna, central vacuum, downstairs kitchenette/wet bar in the family room as well as an extra large studio space. The outdoor living areas include an expansive 10x48 ft balcony deck w/views as well as the southern facing, enclosed Zen garden, and even exquisite gardens that wrap around to the back cobblestone patio & benches. Includes private access to the renowned Lawson Gardens & miles of trails. The bright, open living space & Pella French Doors make it perfect for entertaining and hosting grand events! Truly a masterpiece inside & out, this home shows attention to detail & pride of ownership.
Location
State WA
County Whitman
Area Washington Counties
Zoning Res
Direction From Grand Ave turn on Paradise, then R on Daniel and immediately R on Spring. At the top of the hill turn L on Scout House. Turn R on MeadowValley. Turn Right on Edge Knoll & R on Alderbrook.
Rooms
Basement Daylight, Walk-out
Main Level Bedrooms 3
Interior
Interior Features Central Vacuum, Fireplace, High Speed Internet, Jetted Tub, Smart Thermostat, Washer Hookup
Heating Natural Gas, Fireplace(s), Forced Air, Furnace
Cooling Central Air
Fireplaces Type Insert, Gas
Fireplace Yes
Laundry Electric Dryer Hookup
Exterior
Exterior Feature Garden, Lighting, Rain Gutters, Lawn
Parking Features Att Garage
Garage Description 2 Car
Fence Partial
View Territorial
Roof Type Composition
Porch Covered Porch, Covered Patio, Covered Deck, Patio
Attached Garage Yes
Building
Lot Description Sprinklers In Rear, Sprinklers In Front, Irregular Lot, Sloped, Landscaped, Level, Borders Special Land, Cul-De-Sac
Foundation Concrete Perimeter
Sewer Public Sewer
Water Public
New Construction No
Schools
School District Other
Others
Tax ID 111640000110000
Read Less
Want to know what your home might be worth? Contact us for a FREE valuation!

Our team is ready to help you sell your home for the highest possible price ASAP
Bought with Non-MLS Office






