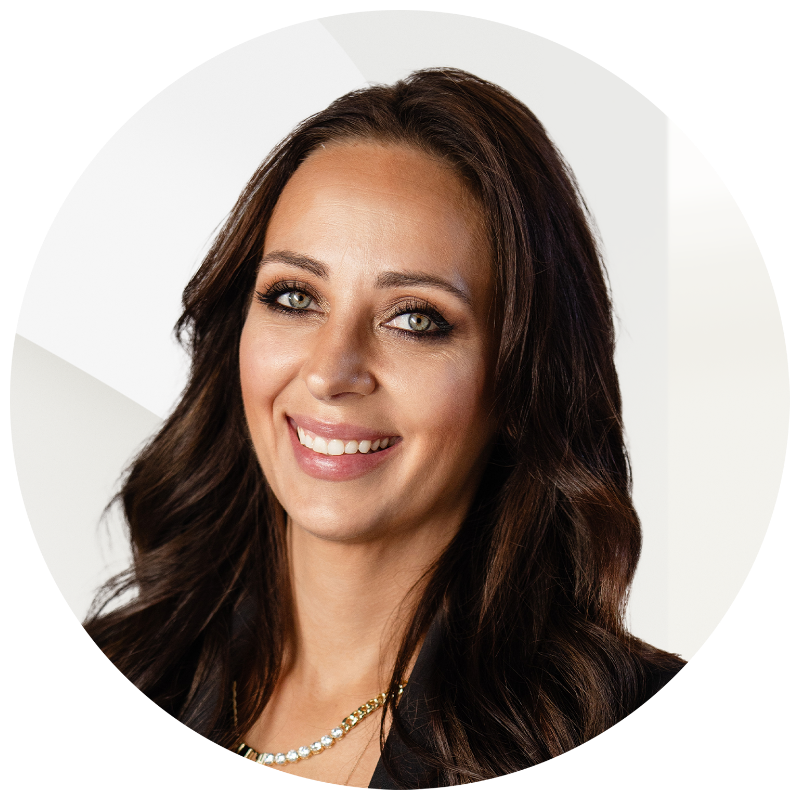$995,000
$995,000
For more information regarding the value of a property, please contact us for a free consultation.
7628 E Autry Ln Athol, ID 83801
4 Beds
3 Baths
2,694 SqFt
Key Details
Sold Price $995,000
Property Type Single Family Home
Sub Type Site Built > 2 Acres
Listing Status Sold
Purchase Type For Sale
Square Footage 2,694 sqft
Price per Sqft $369
Subdivision Ranch 54
MLS Listing ID 25-4547
Sold Date 09/24/25
Style Single Level
Bedrooms 4
HOA Y/N Yes
Year Built 2025
Tax Year 2024
Lot Size 5.190 Acres
Acres 5.19
Property Sub-Type Site Built > 2 Acres
Source Coeur d'Alene Multiple Listing Service
Property Description
Brand New Construction in Scenic RANCH 54!
This spacious single-level home offers 4 bedrooms, 3 bathrooms, and 2,694 square feet of thoughtfully designed living space. There's still time to choose your own colors and finishes! The main home includes 3 bedrooms and 2 full baths, while a separate casita with its own bathroom provides a flexible space—ideal as a home office, guest suite, or studio. Enjoy the open-concept kitchen, dining, and living areas that flow seamlessly to a covered patio—perfect for relaxing or entertaining.
Location
State ID
County Kootenai
Community Ranch 54
Area 06 - Ne Kootenai County
Zoning RUR RES
Direction Highway 54 east to Howard Road north to Autry Lane
Rooms
Basement None, Slab on grade
Main Level Bedrooms 4
Interior
Interior Features Smart Thermostat, Washer Hookup
Heating Natural Gas, Fireplace(s), Forced Air
Cooling Central Air
Fireplaces Type Gas
Fireplace Yes
Laundry Electric Dryer Hookup
Exterior
Exterior Feature Rain Gutters
Parking Features Att Garage
Garage Description 3 Car
View Mountain(s), Territorial
Roof Type Composition
Porch Covered Porch, Covered Patio
Attached Garage Yes
Building
Lot Description Open Lot, Sloped, Level, Wooded, Cul-De-Sac
Foundation Concrete Perimeter
Sewer Septic Tank
Water Shared Well
Schools
School District Lakeland - 272
Others
Tax ID 0L8960030090
Read Less
Want to know what your home might be worth? Contact us for a FREE valuation!

Our team is ready to help you sell your home for the highest possible price ASAP
Bought with The Experience Northwest






